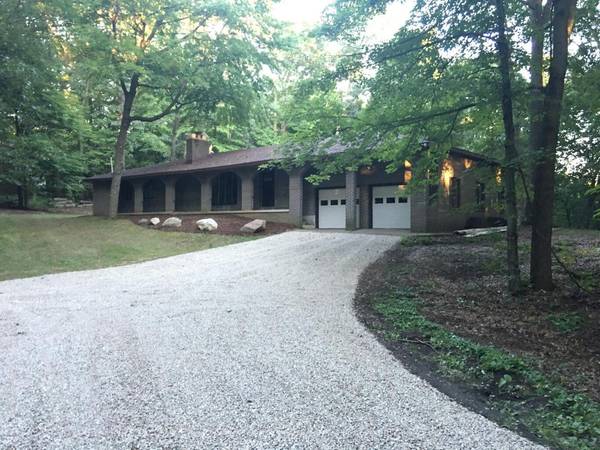For more information regarding the value of a property, please contact us for a free consultation.
Key Details
Sold Price $470,000
Property Type Single Family Home
Sub Type Single Family Residence
Listing Status Sold
Purchase Type For Sale
Square Footage 3,400 sqft
Price per Sqft $138
Municipality Plainfield Twp
MLS Listing ID 22012068
Sold Date 06/09/22
Style Ranch
Bedrooms 3
Full Baths 3
Originating Board Michigan Regional Information Center (MichRIC)
Year Built 1975
Annual Tax Amount $5,796
Tax Year 2021
Lot Size 3.640 Acres
Acres 3.64
Lot Dimensions 240x656
Property Description
Enjoy your own private wooded retreat on nearly 4 acres all conveniently located near 131 for easy access to GR. This open concept, 4 bedroom (one nonconforming in the basement) and 3 full bath brick walkout ranch is one of a kind! Beautiful back deck looks over a parklike backyard great for entertaining. The Garage is extra deep and tall with a workshop area in the back and a storage loft above. Many updates include new kitchen with custom drawers under the sink and in the pantry and new appliances, Furnace/AC with heat pump, app temp control, roof in 2016, seamless gutters, added insulation for high energy efficiency, water softener, wood stove insert, new deck, wood shed, chicken coop and playhouse. A great place to call home!
Location
State MI
County Kent
Area Grand Rapids - G
Direction Take 131 to exit 95 (Post Drive). Head east on Post Drive. Then first left (north) on Chandler. Drive around the bend to Herrington. Turn left (north) to home! 7830 Herrington Ave NE
Rooms
Basement Walk Out
Interior
Interior Features LP Tank Rented, Water Softener/Owned
Heating Propane, Heat Pump, Forced Air
Cooling Central Air
Fireplaces Number 5
Fireplaces Type Wood Burning, Primary Bedroom, Other Bedroom, Living, Family
Fireplace true
Appliance Dryer, Washer, Dishwasher, Microwave, Range, Refrigerator
Exterior
Parking Features Attached
Garage Spaces 2.0
View Y/N No
Roof Type Composition
Topography {Rolling Hills=true}
Garage Yes
Building
Lot Description Wooded
Story 1
Sewer Septic System
Water Public
Architectural Style Ranch
New Construction No
Schools
School District Rockford
Others
Tax ID 411004426003
Acceptable Financing Cash, FHA, VA Loan, Conventional
Listing Terms Cash, FHA, VA Loan, Conventional
Read Less Info
Want to know what your home might be worth? Contact us for a FREE valuation!

Our team is ready to help you sell your home for the highest possible price ASAP
Get More Information





