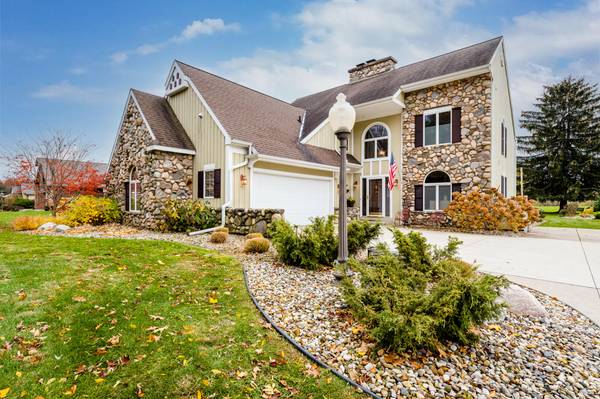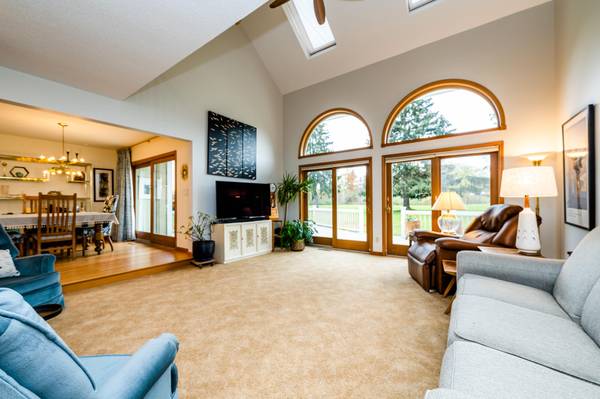For more information regarding the value of a property, please contact us for a free consultation.
Key Details
Sold Price $430,000
Property Type Single Family Home
Sub Type Single Family Residence
Listing Status Sold
Purchase Type For Sale
Square Footage 2,450 sqft
Price per Sqft $175
Municipality Royalton Twp
Subdivision Oaks
MLS Listing ID 21115275
Sold Date 03/11/22
Style Traditional
Bedrooms 3
Full Baths 3
Originating Board Michigan Regional Information Center (MichRIC)
Year Built 1996
Annual Tax Amount $15
Tax Year 2021
Lot Size 0.410 Acres
Acres 0.41
Lot Dimensions 100x170
Property Description
Picture Perfect home with a very special manicured lawn and location. If you like the pictures you will love the home. Features 3 on-suites, a main level and two upstairs. Heated upper bathroom floors, double walk in closets and laundry. Each bedroom has their own glass door to either a deck or balcony. Wood floors and a newly remodeled kitchen boasts premium outstanding quartzite counter tops, painted maple cabinets, 5 burner gas cook-top with service door that leads to the deck for grilling and lawn parties. Open dining room with access to the adorned outside deck. Enjoy 2 stone fireplaces this winter as you visit with a loved one or sit quietly with a book.
Come experience the consistence of high quality. Whole house Generator & much more to discover. Style & Location in the Oaks.
Location
State MI
County Berrien
Area Southwestern Michigan - S
Direction South to Niles to East on Wyndwicke. Follow to sign.
Rooms
Other Rooms Other
Basement Full
Interior
Interior Features Ceiling Fans, Ceramic Floor, Garage Door Opener, Generator, Wood Floor, Kitchen Island, Eat-in Kitchen
Heating Forced Air, Natural Gas
Cooling Central Air
Fireplaces Number 2
Fireplaces Type Living
Fireplace true
Window Features Skylight(s)
Appliance Dishwasher, Range
Exterior
Parking Features Attached, Concrete, Driveway
Garage Spaces 2.0
Utilities Available Electricity Connected, Natural Gas Connected, Cable Connected, Telephone Line, Public Water, Public Sewer, Broadband
View Y/N No
Roof Type Composition, Shingle
Topography {Level=true}
Street Surface Paved
Garage Yes
Building
Story 2
Sewer Public Sewer
Water Public
Architectural Style Traditional
New Construction No
Schools
School District St. Joseph
Others
Tax ID 11-17-7435-0029-00-6
Acceptable Financing Cash, Conventional
Listing Terms Cash, Conventional
Read Less Info
Want to know what your home might be worth? Contact us for a FREE valuation!

Our team is ready to help you sell your home for the highest possible price ASAP




