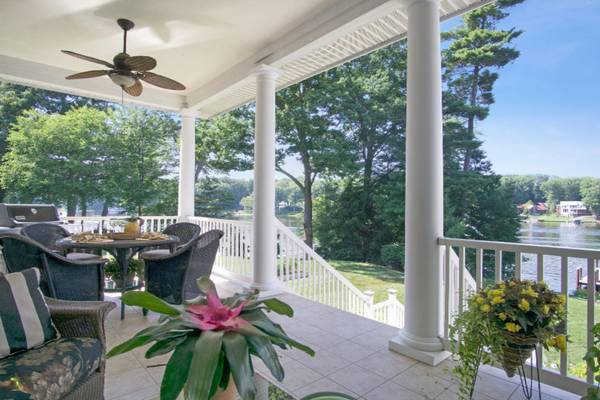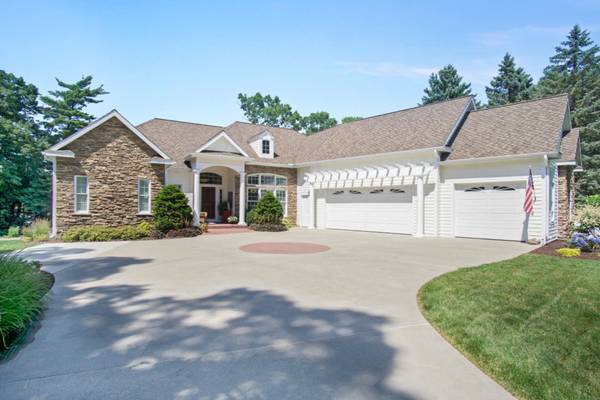For more information regarding the value of a property, please contact us for a free consultation.
Key Details
Sold Price $1,599,000
Property Type Single Family Home
Sub Type Single Family Residence
Listing Status Sold
Purchase Type For Sale
Square Footage 4,300 sqft
Price per Sqft $371
Municipality Spring Lake Twp
MLS Listing ID 19032304
Sold Date 08/12/19
Style Ranch
Bedrooms 4
Full Baths 3
Half Baths 1
HOA Fees $66/ann
HOA Y/N true
Originating Board Michigan Regional Information Center (MichRIC)
Year Built 2004
Annual Tax Amount $10,290
Tax Year 2019
Lot Size 0.610 Acres
Acres 0.61
Lot Dimensions 100X264
Property Description
Shades of ''Tara'' from the novel ''Gone with the Wind'' are present in this home including swinging Plantation Shutters, Columns, Porches, Crown Molding, Transom Windows, 10' & 12' Ceilings & more. This Custom Built Walkout Ranch Home is beautifully situated on 100' of Spring Lake Waterfront. Enjoy panoramic views from every room through the abundant Andersen Windows. Expansive Kitchen with white cabinets, granite counter top, Wolfe and Sub Zero Appliances, huge island snack bar, Dining Area and FR w/gas log FP. Master Bath boasts marble counters, dbl sinks, whirlpool tub & separate shower. Koehler fixtures throughout. Big Storage area in LL could be 5th BR. New furnace 2018. 80' ''h'' dock w/40' Cruiser well,Seawall, stone wall and stamped concrete at WF. Property is agent owned.
Location
State MI
County Ottawa
Area North Ottawa County - N
Direction US 31 to Spring Lake exit, E to N. Fruitport Road, N to Legacy Point Dr. to home on cul-de-sac.
Body of Water Spring Lake
Rooms
Basement Walk Out, Full
Interior
Interior Features Air Cleaner, Ceiling Fans, Ceramic Floor, Garage Door Opener, Humidifier, Whirlpool Tub, Wood Floor, Kitchen Island, Pantry
Heating Forced Air, Natural Gas
Cooling Central Air
Fireplaces Number 1
Fireplaces Type Family
Fireplace true
Window Features Screens, Insulated Windows, Window Treatments
Appliance Dryer, Washer, Disposal, Built in Oven, Cook Top, Dishwasher, Microwave, Refrigerator
Exterior
Parking Features Attached, Paved
Garage Spaces 3.0
Community Features Lake
Utilities Available Electricity Connected, Telephone Line, Natural Gas Connected, Cable Connected, Public Water, Broadband
Amenities Available Pets Allowed
Waterfront Description All Sports, Dock, Private Frontage
View Y/N No
Roof Type Composition, Other
Handicap Access 36 Inch Entrance Door, 42 in or + Hallway, Accessible Electric Controls, Accessible M Flr Half Bath, Accessible Mn Flr Bedroom, Accessible Mn Flr Full Bath, Covered Entrance
Garage Yes
Building
Lot Description Cul-De-Sac
Story 1
Sewer Septic System
Water Public
Architectural Style Ranch
New Construction No
Schools
School District Spring Lake
Others
HOA Fee Include Electricity, Snow Removal
Tax ID 700302260001
Acceptable Financing Cash, Conventional
Listing Terms Cash, Conventional
Read Less Info
Want to know what your home might be worth? Contact us for a FREE valuation!

Our team is ready to help you sell your home for the highest possible price ASAP




