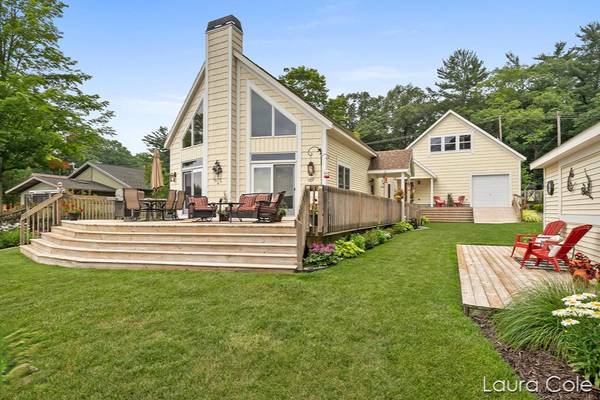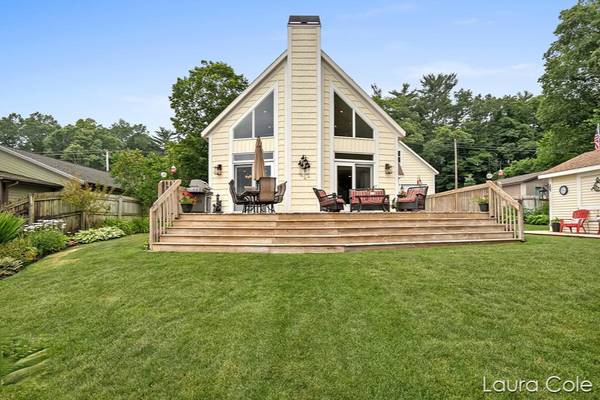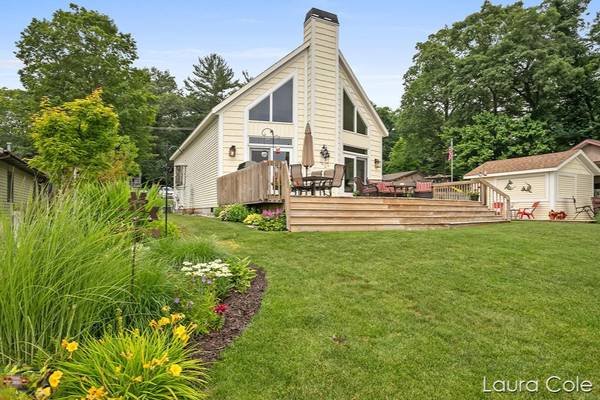For more information regarding the value of a property, please contact us for a free consultation.
Key Details
Sold Price $425,000
Property Type Single Family Home
Sub Type Single Family Residence
Listing Status Sold
Purchase Type For Sale
Square Footage 1,833 sqft
Price per Sqft $231
Municipality Dalton Twp
MLS Listing ID 19032475
Sold Date 09/17/19
Style A Frame
Bedrooms 3
Full Baths 2
Originating Board Michigan Regional Information Center (MichRIC)
Year Built 2004
Annual Tax Amount $4,672
Tax Year 2017
Lot Size 0.319 Acres
Acres 0.32
Lot Dimensions 75 x 185
Property Description
PRIME WATERFRONT LOCATION!! Situated on 75 ft of all sports Middle Lake frontage, this home features a private guest house, 3.5 stall garage, an outbuilding that could be a fantastic tiki bar or shed, professional landscaping, bamboo flooring, granite counter tops. With the open floor plan, you can enjoy cooking and entertaining while looking out through your double sliding doors over the lake. Main level has 2 bedrooms and 1 full bath. The Master suite is upstairs with a full bathroom including a steam shower. The garage is large enough to hold 3 cars and all your lake accessories and toys. Above the garage is the private guest suite with a separate entrance. Your guests can relax in their own living room, kitchen, bedroom and full bath. Welcome home!
Location
State MI
County Muskegon
Area Muskegon County - M
Direction M120 (Holton Rd) to Main St. to 4th St. which turns into Middle Lake Rd.
Body of Water Middle Lake
Rooms
Basement Crawl Space
Interior
Interior Features Ceiling Fans, Ceramic Floor, Garage Door Opener, Guest Quarters, Water Softener/Owned, Wood Floor
Heating Forced Air, Electric
Cooling Central Air
Fireplaces Number 1
Fireplaces Type Gas Log, Family
Fireplace true
Appliance Dryer, Washer, Disposal, Dishwasher, Microwave, Oven, Range, Refrigerator
Exterior
Parking Features Paved
Garage Spaces 3.0
Community Features Lake
Waterfront Description All Sports
View Y/N No
Roof Type Composition
Garage Yes
Building
Story 2
Sewer Septic System
Water Well
Architectural Style A Frame
New Construction No
Schools
School District Reeths-Puffer
Others
Tax ID 07850000001100
Acceptable Financing Cash, FHA, VA Loan, Rural Development, MSHDA, Conventional
Listing Terms Cash, FHA, VA Loan, Rural Development, MSHDA, Conventional
Read Less Info
Want to know what your home might be worth? Contact us for a FREE valuation!

Our team is ready to help you sell your home for the highest possible price ASAP




