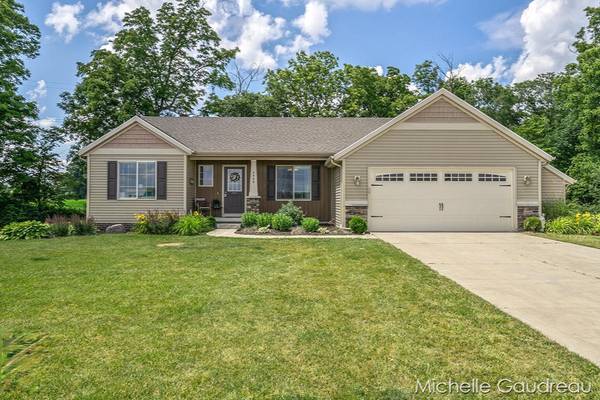For more information regarding the value of a property, please contact us for a free consultation.
Key Details
Sold Price $259,712
Property Type Single Family Home
Sub Type Single Family Residence
Listing Status Sold
Purchase Type For Sale
Square Footage 2,380 sqft
Price per Sqft $109
Municipality Wayland Twp
MLS Listing ID 19030783
Sold Date 07/22/19
Style Ranch
Bedrooms 4
Full Baths 2
HOA Fees $41/ann
HOA Y/N true
Originating Board Michigan Regional Information Center (MichRIC)
Year Built 2015
Annual Tax Amount $3,026
Tax Year 2019
Lot Size 0.750 Acres
Acres 0.75
Lot Dimensions 100x130x204x143x139
Property Description
Better than new! Gorgeous, one-owner home ideally located near Gun Lake on a large, tree-lined lot & quiet cul-de-sac street. Boasting 2380 finished sqft, this open-concept home features spacious dining room with defining arches, light-filled living room with slider to deck & impressive kitchen with granite island, pantry & cherry glazed cabinets. Private master with WIC & bath featuring double sink. Two more spacious bedrooms, full bath and laundry/mudroom with lockers complete the mf. Walkout level offers family room, rec room & bedroom #4. Plumbed for full bath, prepped for future 5th bedroom/office & plenty of storage. Beautiful landscaping & 2 car garage with bump-out. Upgrades include 200 amp electrical & gutters. Conveniently close to US131 with an easy commute to GR, Allegan, K-Zoo or Hastings. Just a hop, skip & jump to Gun Lake Park with 450ft of beach, playground, pavilion & more. Wayland schools, with TK School of choice bus stop nearby. Hurry, make this home yours today! or Hastings. Just a hop, skip & jump to Gun Lake Park with 450ft of beach, playground, pavilion & more. Wayland schools, with TK School of choice bus stop nearby. Hurry, make this home yours today!
Location
State MI
County Allegan
Area Grand Rapids - G
Direction 129th Ave/ M-179 to Patterson Ave, South 2 miles to Browning Dr, West to Remington Ct.
Rooms
Basement Walk Out, Other
Interior
Interior Features Garage Door Opener, Laminate Floor, Water Softener/Rented, Kitchen Island, Pantry
Heating Forced Air, Natural Gas
Cooling Central Air
Fireplace false
Appliance Dryer, Washer, Disposal, Dishwasher, Microwave, Oven, Range, Refrigerator
Exterior
Parking Features Attached, Paved
Garage Spaces 2.0
Utilities Available Telephone Line, Cable Connected, Natural Gas Connected
Amenities Available Pets Allowed
View Y/N No
Street Surface Paved
Garage Yes
Building
Lot Description Cul-De-Sac, Sidewalk
Story 2
Sewer Public Sewer
Water Well
Architectural Style Ranch
New Construction No
Schools
School District Wayland
Others
HOA Fee Include Snow Removal
Tax ID 032424501200
Acceptable Financing Cash, FHA, VA Loan, Rural Development, Conventional
Listing Terms Cash, FHA, VA Loan, Rural Development, Conventional
Read Less Info
Want to know what your home might be worth? Contact us for a FREE valuation!

Our team is ready to help you sell your home for the highest possible price ASAP




