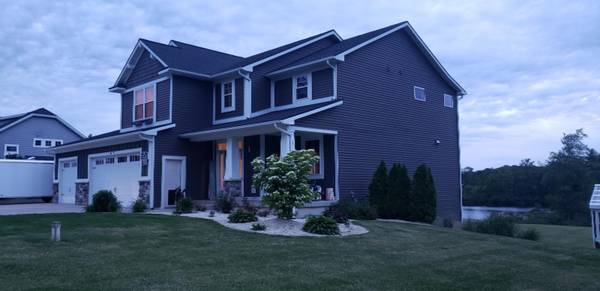For more information regarding the value of a property, please contact us for a free consultation.
Key Details
Sold Price $448,000
Property Type Single Family Home
Sub Type Single Family Residence
Listing Status Sold
Purchase Type For Sale
Square Footage 3,784 sqft
Price per Sqft $118
Municipality Leighton Twp
MLS Listing ID 19027034
Sold Date 07/17/19
Style Craftsman
Bedrooms 5
Full Baths 3
Half Baths 1
HOA Fees $33/ann
HOA Y/N true
Originating Board Michigan Regional Information Center (MichRIC)
Year Built 2014
Annual Tax Amount $5,292
Tax Year 2019
Lot Size 0.960 Acres
Acres 0.96
Lot Dimensions 150*276*153*311
Property Description
Quite setting with a great view. This 5 bedroom 3.5 bath walk out home has it all. Home sit on almost 1 acre and has a great view of pond. Lower level walkout is a great entertaining space with a refreshment center that leads out to a large stamped patio with outdoor fireplace. Large 3 car garage that is completely finished. Large owners suite bath with walk in tile shower. 3 large kids rooms with walk in closets and much more.. Call today for your own private showing.
Location
State MI
County Allegan
Area Grand Rapids - G
Direction 131 to 142nd, east to East Paris north to 144th west to Sunrise Trail home is on the west side. *Road work on 100th Street and 144th*
Rooms
Other Rooms Other
Basement Walk Out, Other
Interior
Interior Features Air Cleaner, Ceiling Fans, Garage Door Opener, Gas/Wood Stove, Humidifier, Iron Water FIlter, Water Softener/Owned, Kitchen Island, Pantry
Heating Forced Air, Natural Gas, None
Cooling SEER 13 or Greater, Central Air
Fireplaces Number 1
Fireplaces Type Wood Burning
Fireplace true
Window Features Screens, Low Emissivity Windows, Insulated Windows, Garden Window(s), Window Treatments
Appliance Dryer, Washer, Disposal, Built in Oven, Cook Top, Dishwasher, Freezer, Microwave, Oven, Range, Refrigerator
Exterior
Parking Features Attached, Paved
Garage Spaces 3.0
Utilities Available Electricity Connected, Natural Gas Connected
Amenities Available Pets Allowed
Waterfront Description Pond
View Y/N No
Roof Type Composition
Handicap Access Covered Entrance
Garage Yes
Building
Lot Description Cul-De-Sac
Story 2
Water None
Architectural Style Craftsman
New Construction No
Schools
School District Caledonia
Others
HOA Fee Include Snow Removal, Lawn/Yard Care
Tax ID 031325501400
Acceptable Financing Cash, Other, Conventional
Listing Terms Cash, Other, Conventional
Read Less Info
Want to know what your home might be worth? Contact us for a FREE valuation!

Our team is ready to help you sell your home for the highest possible price ASAP
Get More Information





