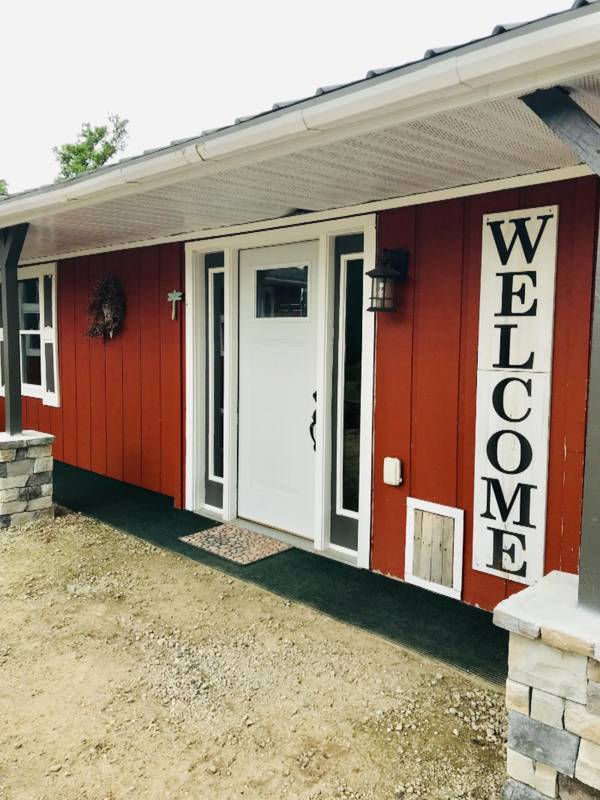For more information regarding the value of a property, please contact us for a free consultation.
Key Details
Sold Price $205,000
Property Type Single Family Home
Sub Type Single Family Residence
Listing Status Sold
Purchase Type For Sale
Square Footage 2,384 sqft
Price per Sqft $85
Municipality Casnovia Twp
MLS Listing ID 19027341
Sold Date 08/26/19
Style Ranch
Bedrooms 3
Full Baths 1
Originating Board Michigan Regional Information Center (MichRIC)
Year Built 1977
Annual Tax Amount $2,791
Tax Year 2018
Lot Size 4.000 Acres
Acres 4.0
Lot Dimensions irregular
Property Description
If you're looking for some peace, quiet and privacy, look no farther. This ranch home sits over 100+ ft from the road on 4 beautiful acres. The inside has been adorn with granite counter tops, 2 brick fireplaces, laminate wood floors and new carpet. Relax on either of the 2 decks located off the large living room. Lower level has a massive storage area plus another brick fire place in the family room. Furnace, hot water heater, water softener and carpet all new in 2018, newer metal roof. On top of all of that you can store all of your toys in the 32 x 31 Pole Barn, has electric, cement floor and 8'11 garage door. Home is conveniently located 20 miles from Muskegon and 27 miles from Grand Rapids. 4 acres are part of a larger parcel, seller is having survey and split done. Buyer to verify measurements and acreage. DUE TO MULTIPLE OFFERS HIGHEST AND BEST OFFERS IN BUY SUNDAY JUNE 23 AT 6:00 PM verify measurements and acreage. DUE TO MULTIPLE OFFERS HIGHEST AND BEST OFFERS IN BUY SUNDAY JUNE 23 AT 6:00 PM
Location
State MI
County Muskegon
Area Muskegon County - M
Direction From US 31 take Apple Avenue (MI-46) heading east to Shaw Road go north to property
Rooms
Other Rooms Pole Barn
Basement Daylight, Walk Out, Partial
Interior
Interior Features Ceiling Fans, Laminate Floor, Water Softener/Owned, Eat-in Kitchen
Heating Propane, Forced Air, Wood
Cooling Central Air
Fireplaces Number 2
Fireplaces Type Wood Burning, Living, Family
Fireplace true
Window Features Insulated Windows, Window Treatments
Appliance Dishwasher, Oven, Range, Refrigerator
Exterior
Parking Features Unpaved
Utilities Available Electricity Connected
View Y/N No
Roof Type Metal
Topography {Level=true}
Street Surface Unimproved
Garage No
Building
Lot Description Wooded
Story 1
Sewer Septic System
Water Well
Architectural Style Ranch
New Construction No
Schools
School District Kent City
Others
Tax ID 6113020400000900
Acceptable Financing Cash, Conventional
Listing Terms Cash, Conventional
Read Less Info
Want to know what your home might be worth? Contact us for a FREE valuation!

Our team is ready to help you sell your home for the highest possible price ASAP




