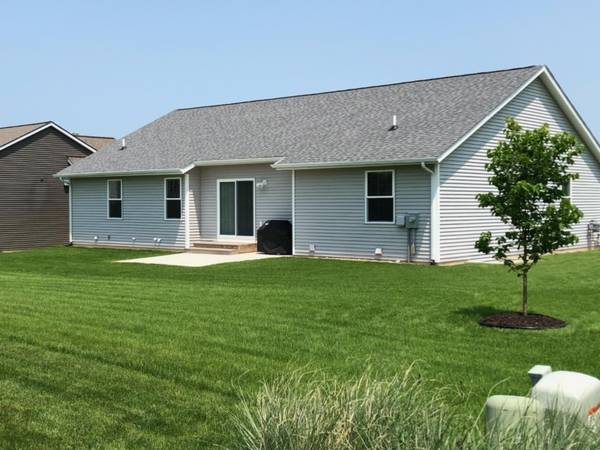For more information regarding the value of a property, please contact us for a free consultation.
Key Details
Sold Price $281,000
Property Type Single Family Home
Sub Type Single Family Residence
Listing Status Sold
Purchase Type For Sale
Square Footage 1,624 sqft
Price per Sqft $173
Municipality Gaines Twp
MLS Listing ID 19028476
Sold Date 08/09/19
Style Ranch
Bedrooms 3
Full Baths 2
HOA Fees $18/ann
HOA Y/N true
Originating Board Michigan Regional Information Center (MichRIC)
Year Built 2017
Annual Tax Amount $3,123
Tax Year 2018
Lot Size 0.330 Acres
Acres 0.33
Property Description
Custom built home in the desirable Crystal Springs community with an open floor plan in neutral colors, clean and pet free. Kitchen has extra tall maple cabinets with soft closures, granite sink and countertops, 8 foot island and walk-in pantry. Main floor has master suite and laundry, additional 2 large bedrooms and another full bath. Home has water purifying system, 2nd water meter measures exterior water usage at lower rate without sewer/drain charges. Attic has 18 inches blown insulation and HDTV indoor antenna mounted. Unfinished basement plumbed for a bath, studded, insulated, and half electric completed for future 1 or 2 bedrooms, full bath and large family room. Extra large 2 stall garage is insulated and dry-walled. Flat, big, well-maintained yard with underground sprinklers. Walk or bike to neighborhood playground. Close to M6 highway access at Kalamazoo Ave. Walk or bike to neighborhood playground. Close to M6 highway access at Kalamazoo Ave.
Location
State MI
County Kent
Area Grand Rapids - G
Direction From Kalamazoo: East on 68th Street, Turn South, or right, on Hartman, Left on Pebblestone, follow to Shady Knoll.
Rooms
Basement Full
Interior
Interior Features Ceiling Fans, Garage Door Opener, Kitchen Island, Pantry
Heating Forced Air, Natural Gas, None
Cooling Central Air
Fireplace false
Appliance Dryer, Washer, Dishwasher, Microwave, Oven, Range, Refrigerator
Exterior
Parking Features Attached, Paved
Garage Spaces 2.0
Utilities Available Cable Connected, Natural Gas Connected
View Y/N No
Street Surface Paved
Garage Yes
Building
Story 2
Sewer Public Sewer
Water Public
Architectural Style Ranch
New Construction No
Schools
School District Kentwood
Others
Tax ID 412209402020
Acceptable Financing Cash, FHA, Conventional
Listing Terms Cash, FHA, Conventional
Read Less Info
Want to know what your home might be worth? Contact us for a FREE valuation!

Our team is ready to help you sell your home for the highest possible price ASAP
Get More Information





