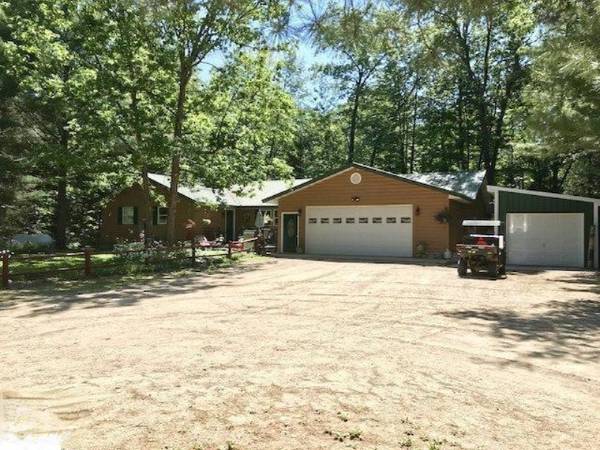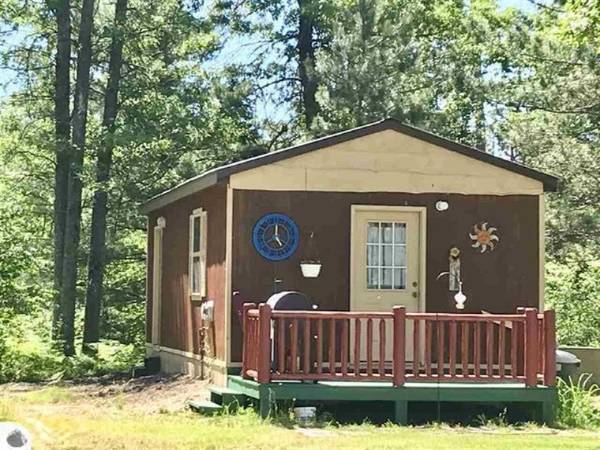For more information regarding the value of a property, please contact us for a free consultation.
Key Details
Sold Price $190,000
Property Type Single Family Home
Sub Type Single Family Residence
Listing Status Sold
Purchase Type For Sale
Square Footage 2,020 sqft
Price per Sqft $94
Municipality Out of Area
MLS Listing ID 19031118
Sold Date 09/05/19
Style Ranch
Bedrooms 3
Full Baths 2
Half Baths 1
Originating Board Michigan Regional Information Center (MichRIC)
Year Built 2002
Annual Tax Amount $1,261
Tax Year 2018
Lot Size 8.500 Acres
Acres 8.5
Lot Dimensions 290 x 1290
Property Description
9 acres of countryside can be all yours including pasture for animals, some woods and a creek! Come up the drive and check out the sweetest guest cabin built for overflow guests, in-law living quarters or a rental. This cabin is built with love and has 1 bedroom/1 bath and great room. Warm & cozy and decorated nicely. Cabin has it's own well & septic. Continue up the drive and see the ''extended family members'' and their area - fenced pastures for cows, pigs, chickens. Large barn for hay storage, lean-to, hydrant and storage areas for the farm equipment. Just a little further you will come to the main home & garage which sits on the farthest back area of the property on a hill overlooking Whiskey Creek. Gorgeous back wrap deck offers serenity in four seasons. (More) Woods curtain you from any neighbors view, not that there are any close by. Inside enjoy the Up North woodsy decor - hickory kitchen, knotty pine accents, wood floor, stone fireplace and more. Open floor plan with spaces for everyone including the "Man Cave" just off the attached garage. Main suite with walk-in closet and private bathroom. Several outbuildings, chicken coop/dog pen on back side of the closest barn. Outdoor wood boiler system in the first outbuilding closest to the house. Water run to the large pole barn with hydrants for water troughs. Larger chicken coop next to the big barn also. Woods curtain you from any neighbors view, not that there are any close by. Inside enjoy the Up North woodsy decor - hickory kitchen, knotty pine accents, wood floor, stone fireplace and more. Open floor plan with spaces for everyone including the "Man Cave" just off the attached garage. Main suite with walk-in closet and private bathroom. Several outbuildings, chicken coop/dog pen on back side of the closest barn. Outdoor wood boiler system in the first outbuilding closest to the house. Water run to the large pole barn with hydrants for water troughs. Larger chicken coop next to the big barn also.
Location
State MI
County Clare
Area Outside Michric Area - Z
Direction M115 SE of Cadillac to M61 East toward Harrison. Just past old 61, turn right onto Huckleberry trail. Stay straight at the Y
Body of Water Whisky Creek
Rooms
Other Rooms Barn(s), Guest House, Pole Barn
Basement Crawl Space
Interior
Interior Features Ceiling Fans, Garage Door Opener, Gas/Wood Stove, Guest Quarters, LP Tank Owned, Water Softener/Owned, Wood Floor, Eat-in Kitchen
Heating Propane, Forced Air, Wood
Fireplaces Number 1
Fireplaces Type Living
Fireplace true
Appliance Dryer, Washer, Microwave, Range, Refrigerator
Exterior
Exterior Feature Porch(es), Patio, Deck(s)
Parking Features Attached, Unpaved
Garage Spaces 2.0
Utilities Available Phone Available, Extra Well Connected
Waterfront Description Deeded Access,Private Frontage,Stream
View Y/N No
Garage Yes
Building
Lot Description Level, Wooded
Story 1
Sewer Septic System
Water Well
Architectural Style Ranch
Structure Type Log
New Construction No
Schools
School District Marion
Others
Tax ID 1800501610009
Acceptable Financing Cash, Conventional
Listing Terms Cash, Conventional
Read Less Info
Want to know what your home might be worth? Contact us for a FREE valuation!

Our team is ready to help you sell your home for the highest possible price ASAP




