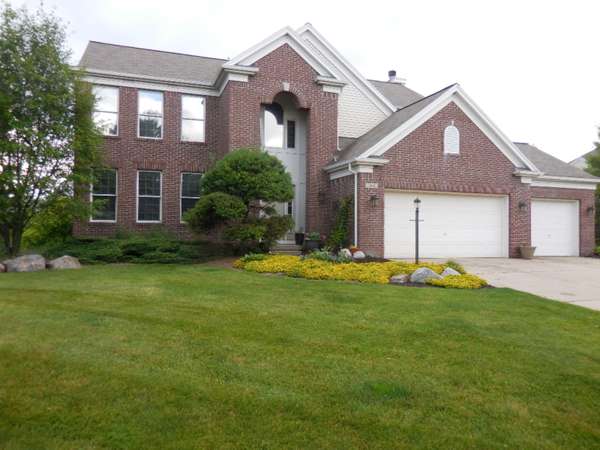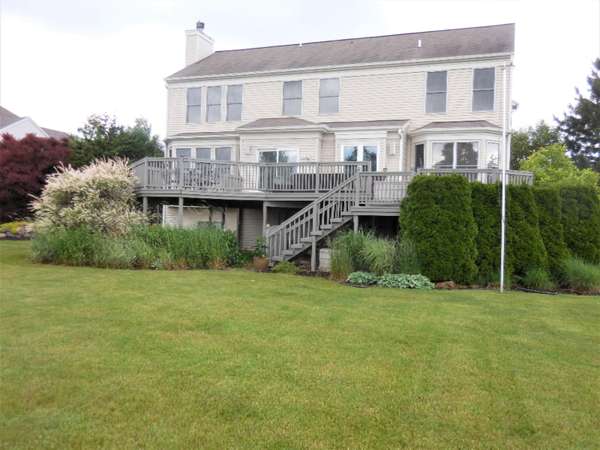For more information regarding the value of a property, please contact us for a free consultation.
Key Details
Sold Price $370,000
Property Type Single Family Home
Sub Type Single Family Residence
Listing Status Sold
Purchase Type For Sale
Square Footage 3,678 sqft
Price per Sqft $100
Municipality Gaines Twp
MLS Listing ID 19029668
Sold Date 08/06/19
Style Traditional
Bedrooms 5
Full Baths 3
Half Baths 1
HOA Fees $155/mo
HOA Y/N true
Originating Board Michigan Regional Information Center (MichRIC)
Year Built 2001
Annual Tax Amount $3,636
Tax Year 2019
Lot Size 0.440 Acres
Acres 0.44
Lot Dimensions 100 x 190
Property Description
New on Market - This 5 Bedroom, 3 1/2 Bath Home Has A Spectacular View Of The 7th Green Of Crystal Springs Country Club From Every Rear Window. The Minute You Walk Into This Home You See All The Extras. Hardwood Floors, Maple Cabinets, Two Extra Large Bays, Hunter Douglas Blinds, Tinted Windows For Energy Efficiency & Sun Protection, A 900 Sq Ft Deck With Speaker, Surround Sound Functioning Inside & Out, A 'Classic Stereo' Theater Room Guaranteed to Impress. Daylight Finished Basement With 9 Ft Ceilings, Family Room, Bedroom & Kitchenette. A Wisely Positioned High Efficiency Furnace To Make The Most Of Your Future Daylight Living Space, Central Air, Underground Sprinkling, Professionally landscaped, Huge Backyard. Also Golf, SNAP Fitness and Swimming By Membership.
Location
State MI
County Kent
Area Grand Rapids - G
Direction Kalamazoo Ave to 76th, East to Crystal View Dr. then North to Home.
Rooms
Basement Daylight, Other
Interior
Interior Features Garage Door Opener, Kitchen Island, Eat-in Kitchen, Pantry
Heating Forced Air, Natural Gas
Cooling Central Air
Fireplaces Number 1
Fireplaces Type Gas Log, Family
Fireplace true
Window Features Window Treatments
Appliance Disposal, Built in Oven, Dishwasher, Microwave, Range, Refrigerator
Exterior
Parking Features Attached, Paved
Garage Spaces 3.0
Utilities Available Telephone Line, Cable Connected, Natural Gas Connected
Amenities Available Club House, Fitness Center, Golf Membership, Restaurant/Bar, Pool
View Y/N No
Roof Type Composition
Topography {Level=true}
Street Surface Paved
Garage Yes
Building
Lot Description Golf Community, Golf Course Frontage
Story 2
Sewer Public Sewer
Water Public
Architectural Style Traditional
New Construction No
Schools
School District Kentwood
Others
Tax ID 412209376013
Acceptable Financing Cash, Conventional
Listing Terms Cash, Conventional
Read Less Info
Want to know what your home might be worth? Contact us for a FREE valuation!

Our team is ready to help you sell your home for the highest possible price ASAP
Get More Information





