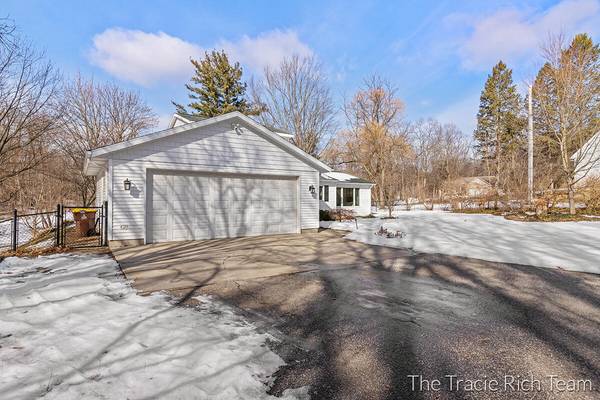For more information regarding the value of a property, please contact us for a free consultation.
Key Details
Sold Price $575,000
Property Type Single Family Home
Sub Type Single Family Residence
Listing Status Sold
Purchase Type For Sale
Square Footage 2,176 sqft
Price per Sqft $264
Municipality Plainfield Twp
MLS Listing ID 22006643
Sold Date 03/25/22
Style Traditional
Bedrooms 3
Full Baths 2
Originating Board Michigan Regional Information Center (MichRIC)
Year Built 1954
Annual Tax Amount $3,602
Tax Year 2021
Lot Size 2.010 Acres
Acres 2.01
Lot Dimensions 214x388
Property Description
Welcome home to this amazing home, property and 50x45 outbuilding. Not sure where to begin so lets start outside.....2 acres partially wooded to offer you some privacy, second drive way for the outbuilding and additional parking in multiple places. Fenced in back yard including an additional fenced in area for the chickens and ducks. Underground sprinkling, hot tub, lots of lighting, wonderful fire pit area with lots of space for seating. The outbuilding is AMAZING! Finished office space, party room area with a wet bar, 1/2 bath, storage area with 10ft overhead doors and huge finished workshop area along with upstairs storage with shelves. And don't forget its heated, has A/C plus its own septic system. (SEE MORE!) As if that isn't enough, now lets go inside....Completely update kitchen with stainless appliances, large dining area with tons of built ins, living room (with the coolest Harry Potter closet), sliders to a screened in porch and a private yoga or office space. Plus 2 more bedrooms and a full bath. Upstairs is an oasis that is just for you, with a large bedroom, full bath and a walk in closet. The lower level offers a fun "dog wash" tub, plenty of storage and the mechanicals. And if that isn't enough, you have a 2 stall finish garage with water. You can't beat the location, close to everything! You really need to see this home! Lastly, Rockford schools is right across the street, and both Comstock and Rockford busses stop there. As if that isn't enough, now lets go inside....Completely update kitchen with stainless appliances, large dining area with tons of built ins, living room (with the coolest Harry Potter closet), sliders to a screened in porch and a private yoga or office space. Plus 2 more bedrooms and a full bath. Upstairs is an oasis that is just for you, with a large bedroom, full bath and a walk in closet. The lower level offers a fun "dog wash" tub, plenty of storage and the mechanicals. And if that isn't enough, you have a 2 stall finish garage with water. You can't beat the location, close to everything! You really need to see this home! Lastly, Rockford schools is right across the street, and both Comstock and Rockford busses stop there.
Location
State MI
County Kent
Area Grand Rapids - G
Direction 131 N to Post Dr E, Samrick S to home on W side of road.
Rooms
Other Rooms Pole Barn
Basement Daylight, Full
Interior
Interior Features Ceiling Fans, Garage Door Opener, Hot Tub Spa, Wet Bar
Heating Forced Air, Natural Gas
Cooling Central Air
Fireplace false
Appliance Dryer, Washer, Dishwasher, Range, Refrigerator
Exterior
Parking Features Attached, Asphalt, Driveway, Concrete, Paved
Garage Spaces 2.0
Utilities Available Natural Gas Connected
View Y/N No
Roof Type Composition
Topography {Level=true}
Street Surface Paved
Garage Yes
Building
Lot Description Wooded
Story 2
Sewer Public Sewer
Water Public
Architectural Style Traditional
New Construction No
Schools
School District Rockford
Others
Tax ID 41-10-17-277-003
Acceptable Financing Cash, Conventional
Listing Terms Cash, Conventional
Read Less Info
Want to know what your home might be worth? Contact us for a FREE valuation!

Our team is ready to help you sell your home for the highest possible price ASAP




