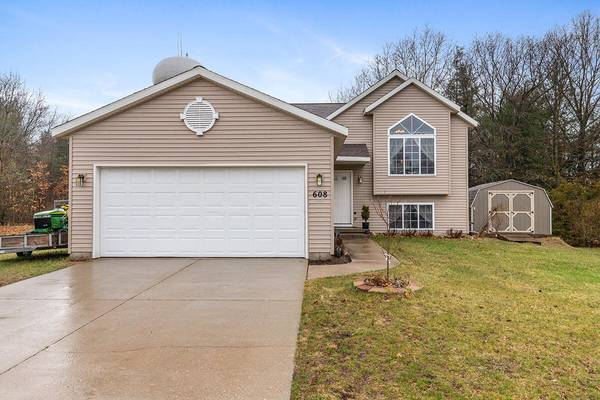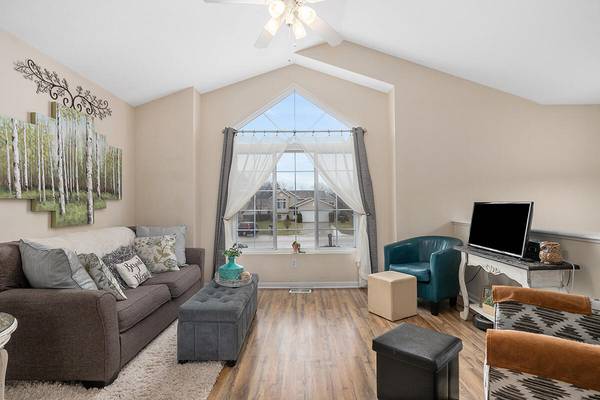For more information regarding the value of a property, please contact us for a free consultation.
Key Details
Sold Price $239,900
Property Type Single Family Home
Sub Type Single Family Residence
Listing Status Sold
Purchase Type For Sale
Square Footage 892 sqft
Price per Sqft $268
Municipality HwrdCtyVlg-RynldsTwp
Subdivision Birch Run
MLS Listing ID 22014867
Sold Date 05/31/22
Style Bi-Level
Bedrooms 3
Full Baths 2
Originating Board Michigan Regional Information Center (MichRIC)
Year Built 2005
Annual Tax Amount $1,706
Tax Year 2021
Lot Size 8,660 Sqft
Acres 0.2
Lot Dimensions 70.15x121x80x94.13
Property Description
Don't miss this must see 3 bedroom 2 bath home in the Tri County School district. Home features open concept living area with cathedral ceilings, granite countertop on the island, stainless steel appliances, laminate flooring throughout, and jacuzzi tub in downstairs bathroom. Deck off dining area overlooks back yard and is a great place to enjoy your morning coffee. Downstairs you'll find a walkout to the back yard and another living area with gas fireplace. Also a third bedroom and utility room with laundry and storage space. Make your appointment today! This one won't last long. Seller reserves the right to set Highest and best date and time.
Location
State MI
County Montcalm
Area Montcalm County - V
Direction 131 To Howard City Exit E To Ensley Rd S To Washburn E To Silver Birch.
Rooms
Other Rooms Shed(s)
Basement Walk Out
Interior
Interior Features Ceiling Fans, Garage Door Opener, Laminate Floor, Satellite System, Water Softener/Owned, Whirlpool Tub, Kitchen Island
Heating Forced Air
Cooling Central Air
Fireplaces Number 1
Fireplaces Type Family, Gas Log
Fireplace true
Window Features Insulated Windows,Window Treatments
Appliance Dryer, Washer, Dishwasher, Microwave, Range, Refrigerator
Exterior
Exterior Feature Deck(s)
Parking Features Attached
Utilities Available Natural Gas Connected, Cable Connected, High-Speed Internet
View Y/N No
Street Surface Paved
Building
Lot Description Cul-De-Sac
Story 2
Sewer Public Sewer
Water Public
Architectural Style Bi-Level
Structure Type Vinyl Siding
New Construction No
Schools
School District Tri County
Others
Tax ID 5904743568631
Acceptable Financing Cash, FHA, VA Loan, Conventional
Listing Terms Cash, FHA, VA Loan, Conventional
Read Less Info
Want to know what your home might be worth? Contact us for a FREE valuation!

Our team is ready to help you sell your home for the highest possible price ASAP




