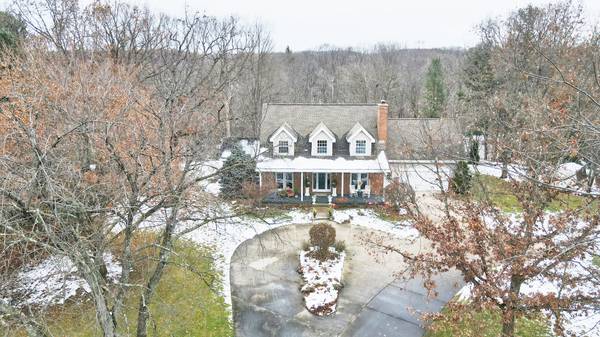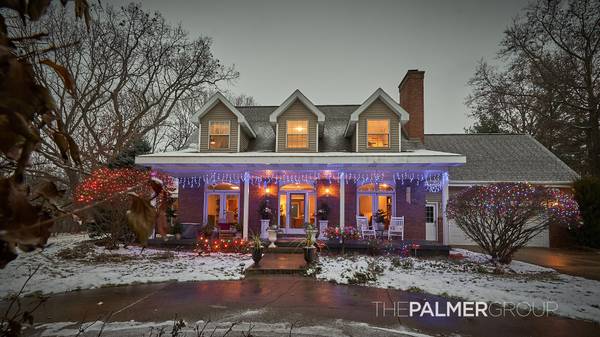For more information regarding the value of a property, please contact us for a free consultation.
Key Details
Sold Price $720,000
Property Type Single Family Home
Sub Type Single Family Residence
Listing Status Sold
Purchase Type For Sale
Square Footage 4,570 sqft
Price per Sqft $157
Municipality Plainfield Twp
MLS Listing ID 21116959
Sold Date 12/31/21
Style Cape Cod
Bedrooms 5
Full Baths 3
Half Baths 1
Originating Board Michigan Regional Information Center (MichRIC)
Year Built 1987
Annual Tax Amount $6,063
Tax Year 2020
Lot Size 1.395 Acres
Acres 1.4
Lot Dimensions 78x349x194x184x220
Property Description
Modern Classic! This gorgeous 5 bedroom, 3.5 bath home has it all! Classic brick and vinyl Cape Cod exterior with a crisp, refined modern interior. Situated at the end of a cul de sac with a meandering circular driveway, you'll find privacy and nature surrounding you in this peaceful retreat. Only 15 minutes to downtown Grand Rapids and 10 minutes to downtown Rockford. The backyard has beautiful views of the wooded nature area and the Rogue River. Designed by a landscape architect, you'll enjoy a picturesque backyard with a heated large in-ground pool, perfect for entertaining or making memories with your family.
Approaching the stylish glass front door, you'll notice the seasonal flowerbeds and a large inviting front porch. As you swing open the front door, you will admire the Brazilian Cherry floors in the entry and living room with built-in shelving and a remote gas fireplace, splendid for relaxing or entertaining guests. You'll see French doors that boast a formal dining room with natural light and southern exposure on the left. Walk through the entry, and you'll be awestruck with the sleek, modern oversized kitchen designed by Jennifer Butler. You'll appreciate the expansive Island with Shiloh/Grabill cabinetry, Jenn Air appliances, double convection ovens, induction cooktop, and plenty of room for prep and entertaining. Take a few more steps forward, and you'll gaze at the spectacular backyard view of the Rogue River, nature area, and pool below. Relax in the large 3 season room, enjoying your morning coffee and summer breezes. Last but not least, explore the beautiful ensuite with a dormer view of the backyard, classic soaking tub, double sink with solid surface counter, large walk-in shower, water closet, and a walk-in closet with seating area and private entrance to the pool. On our way to the upper level, you may notice the laundry room with custom-built enclosed storage and a guest bath.
Upstairs you'll find 3 recently updated bedrooms, a large full bathroom with double vanity, and a fantastic warm and cozy bonus room for relaxing, gaming, or entertaining. Make your way to the basement, where you'll find another full bath, a huge recreation room, a walkout basement, a 5th bedroom, and a large storage/exercise room. Enjoy the consistent radiant heat throughout the home without the high and low-temperature swings of a forced-air system. Rockford schools, parks, biking, fishing, kayaking, and so much more are just minutes away! New Roof, starting December 6th. You need to see this spectacular home to appreciate it, so come and look today and buy with confidence!
Location
State MI
County Kent
Area Grand Rapids - G
Direction E. Beltline To Rogue River Rd, W To Packer, N To Gold Dust, W To Home.
Rooms
Other Rooms High-Speed Internet
Basement Daylight, Walk Out, Full
Interior
Interior Features Ceiling Fans, Central Vacuum, Garage Door Opener, Security System, Wood Floor, Kitchen Island, Pantry
Heating Radiant, Natural Gas
Cooling Central Air
Fireplaces Number 1
Fireplaces Type Living
Fireplace true
Window Features Insulated Windows
Appliance Dryer, Washer, Built-In Gas Oven, Disposal, Cook Top, Dishwasher, Oven, Refrigerator
Exterior
Parking Features Attached, Asphalt, Driveway, Paved
Garage Spaces 2.0
Pool Outdoor/Inground
Utilities Available Telephone Line, Cable Connected, Natural Gas Connected
Waterfront Description Stream
View Y/N No
Roof Type Composition
Topography {Level=true}
Street Surface Paved
Garage Yes
Building
Lot Description Cul-De-Sac, Sidewalk
Story 2
Sewer Public Sewer
Water Public
Architectural Style Cape Cod
New Construction No
Schools
School District Rockford
Others
Tax ID 41-10-15-230-007
Acceptable Financing Cash, Conventional
Listing Terms Cash, Conventional
Read Less Info
Want to know what your home might be worth? Contact us for a FREE valuation!

Our team is ready to help you sell your home for the highest possible price ASAP




