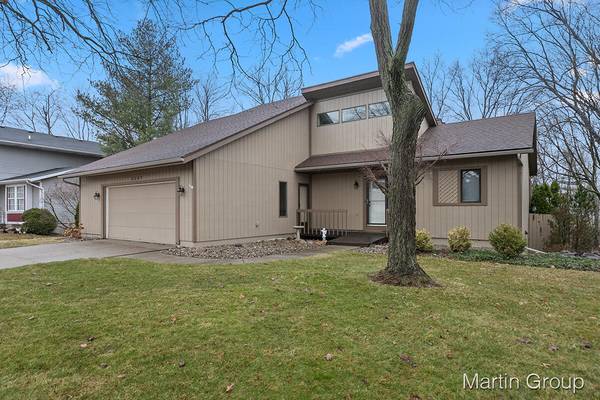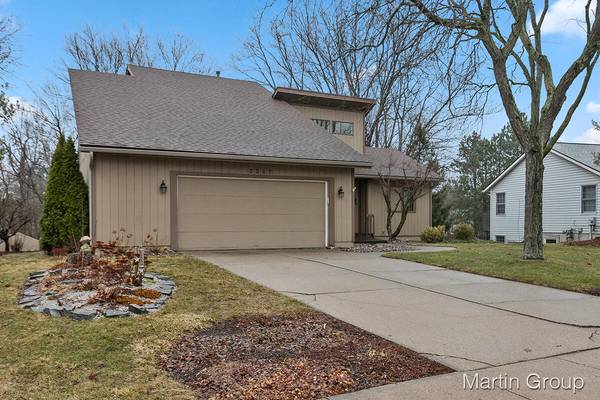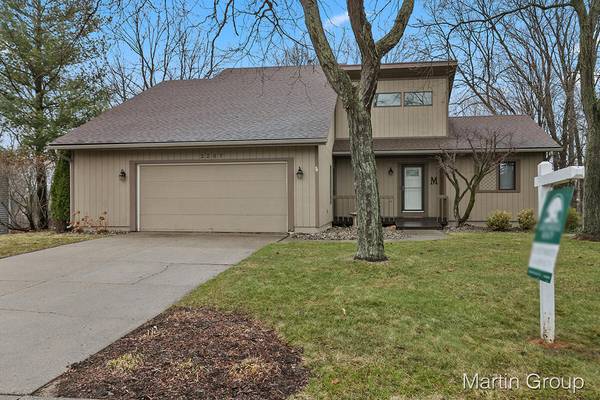For more information regarding the value of a property, please contact us for a free consultation.
Key Details
Sold Price $360,751
Property Type Single Family Home
Sub Type Single Family Residence
Listing Status Sold
Purchase Type For Sale
Square Footage 2,323 sqft
Price per Sqft $155
Municipality City of Kentwood
Subdivision Princeton Estates
MLS Listing ID 22009594
Sold Date 04/12/22
Style Contemporary
Bedrooms 4
Full Baths 3
Originating Board Michigan Regional Information Center (MichRIC)
Year Built 1986
Annual Tax Amount $3,025
Tax Year 2022
Lot Size 0.584 Acres
Acres 0.58
Lot Dimensions 112x227
Property Description
Princeton Estates! Don't miss your opportunity to see this beautiful 4 Bed/3 Bath Contemporary home, set on a beautiful over half acre lot, complete with tons of privacy, a stream, plenty of wildlife. You simply don't find lots like this nestled in Princeton Estates! Enter into a spacious and open living room, with tons of natural light and cozy fireplace. Main floor primary bedroom with full bath. Spacious kitchen with big pantry, parquet flooring and dining area with slider to back deck overlooking the private back yard. Upper level features two additional bedrooms with a full bath. The lower walkout level offers a 4th bedroom and 3rd full bath, along with expansive great room with second fireplace and sliders to the back yard. Additional large storage space with 6' wide double doors. Great location near parks, schools and easy access to the greater Grand Rapids area. Simply a great home in a great location. Seller directs all offers be held until 6pm on Monday, March 28th.
Location
State MI
County Kent
Area Grand Rapids - G
Direction E on 52nd from Kalamazoo, S on Discovery, West on Jamestown to property.
Rooms
Other Rooms Shed(s)
Basement Walk Out
Interior
Interior Features Ceiling Fans, Pantry
Heating Forced Air, Natural Gas
Cooling Central Air
Fireplaces Number 2
Fireplaces Type Gas Log, Living, Family
Fireplace true
Window Features Window Treatments
Appliance Dryer, Disposal, Dishwasher, Microwave, Oven, Range, Refrigerator
Exterior
Parking Features Attached, Paved
Garage Spaces 2.0
Utilities Available Electricity Connected, Natural Gas Connected, Cable Connected, Public Water, Public Sewer
View Y/N No
Roof Type Composition
Street Surface Paved
Garage Yes
Building
Lot Description Sidewalk, Wetland Area, Wooded
Story 2
Sewer Public Sewer
Water Public
Architectural Style Contemporary
New Construction No
Schools
School District Kentwood
Others
Tax ID 41-18-33-426-015
Acceptable Financing Cash, FHA, VA Loan, Conventional
Listing Terms Cash, FHA, VA Loan, Conventional
Read Less Info
Want to know what your home might be worth? Contact us for a FREE valuation!

Our team is ready to help you sell your home for the highest possible price ASAP




