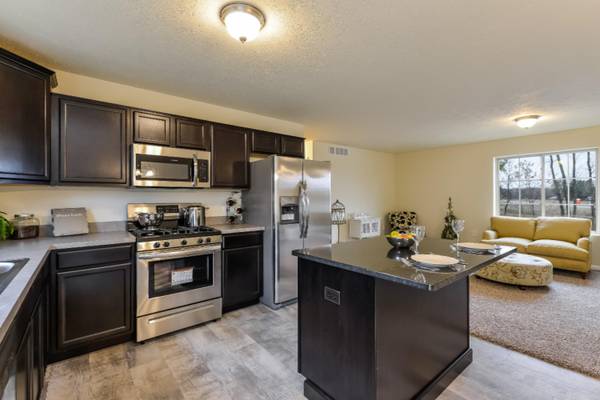For more information regarding the value of a property, please contact us for a free consultation.
Key Details
Sold Price $205,000
Property Type Single Family Home
Sub Type Single Family Residence
Listing Status Sold
Purchase Type For Sale
Square Footage 1,974 sqft
Price per Sqft $103
Municipality Wayland Twp
MLS Listing ID 19002706
Sold Date 07/24/19
Style Bi-Level
Bedrooms 3
Full Baths 2
HOA Y/N true
Originating Board Michigan Regional Information Center (MichRIC)
Year Built 2019
Annual Tax Amount $1
Tax Year 2019
Lot Size 0.790 Acres
Acres 0.79
Lot Dimensions 156x296x165x317
Property Description
Make this beautiful Vienna model your home! This 3 bedroom/2 bath NEW CONSTRUCTION bi-level home has so much to offer. Entry leads up to 20x12 living room! Open floor plan - kitchen includes granite on the island with space for seating, lots of cabinet, stainless steel gas range, refrigerator, dishwasher, microwave/hood and a nice size dining area with slider access to 10 X 10 deck with stairs! The Main level also features a full bath, linen closet and 2 bedrooms. The lower level offers large rec/family room, laundry room, mechanical room, spacious master bedroom suite featuring bath with dual sinks, & huge walk-in closet. Lots of natural light with daylight windows in the lower level. Two car garage, central air, graded/seeded yard. Home planned for completion May 2019.
Location
State MI
County Allegan
Area Grand Rapids - G
Direction Take 131 S to Gun Lake Casino exit (129th Ave/M179) and head east a few miles to Patterson. Go south on Patterson to Gun Lake Estates on west side of street.
Rooms
Basement Daylight, Full
Interior
Interior Features Garage Door Opener, Kitchen Island
Heating Forced Air, Natural Gas
Cooling Central Air
Fireplace false
Window Features Screens, Low Emissivity Windows, Insulated Windows
Appliance Dishwasher, Microwave, Range, Refrigerator
Exterior
Parking Features Attached, Paved
Garage Spaces 2.0
Utilities Available Natural Gas Connected
View Y/N No
Roof Type Composition
Topography {Level=true}
Street Surface Paved
Garage Yes
Building
Story 2
Sewer Septic System
Water Well
Architectural Style Bi-Level
New Construction Yes
Schools
School District Wayland
Others
Tax ID 032403601345
Acceptable Financing Cash, FHA, VA Loan, Conventional
Listing Terms Cash, FHA, VA Loan, Conventional
Read Less Info
Want to know what your home might be worth? Contact us for a FREE valuation!

Our team is ready to help you sell your home for the highest possible price ASAP




