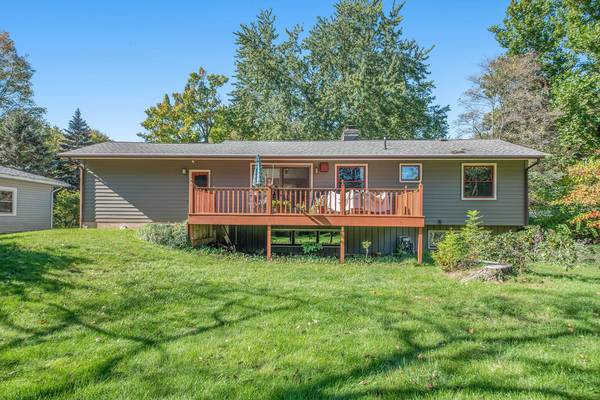For more information regarding the value of a property, please contact us for a free consultation.
Key Details
Sold Price $290,000
Property Type Single Family Home
Sub Type Single Family Residence
Listing Status Sold
Purchase Type For Sale
Square Footage 1,920 sqft
Price per Sqft $151
Municipality Plainfield Twp
MLS Listing ID 21118163
Sold Date 01/14/22
Style Mid Cent Mod
Bedrooms 4
Full Baths 1
Originating Board Michigan Regional Information Center (MichRIC)
Year Built 1960
Annual Tax Amount $2,078
Tax Year 2021
Lot Size 0.459 Acres
Acres 0.46
Lot Dimensions 100x200
Property Description
Belmont ranch with flowing layout. Living room with cathedral ceiling, gas log fireplace, kitchen, formal dining with slider to large deck, three bedrooms and bath on the main. Down is a huge family room with fireplace/wood burner, big corner bedroom, and 2 storage areas. One storage area could be converted to another bath. Lots of storage. Attached is the 2 stall garage, plus there are two more storage sheds in the large backyard for equipment and toys. Public water, so no worries about contaminants. Sellers have kept the home meticulously maintained since 1961. Newer windows, roof, siding, water heater, walk-in shower, furnace and air conditioner , plus a new Generac generator. Immediate possession. Offers due 12/21, 3PM.
Location
State MI
County Kent
Area Grand Rapids - G
Direction West River Rd off Northland Dr or 131 to Rogue River Rd
Rooms
Basement Daylight, Full
Interior
Interior Features Garage Door Opener, Generator, Humidifier, Pantry
Heating Forced Air, Natural Gas
Cooling Central Air
Fireplaces Number 2
Fireplaces Type Wood Burning, Gas Log, Living, Family
Fireplace true
Window Features Replacement, Insulated Windows, Window Treatments
Appliance Dryer, Washer, Disposal, Dishwasher, Microwave, Range, Refrigerator
Laundry Laundry Chute
Exterior
Parking Features Attached, Concrete, Driveway
Garage Spaces 2.0
Utilities Available Electricity Connected, Telephone Line, Natural Gas Connected, Public Water
View Y/N No
Roof Type Composition
Topography {Level=true}
Street Surface Paved
Garage Yes
Building
Story 1
Sewer Septic System
Water Public
Architectural Style Mid Cent Mod
New Construction No
Schools
School District Rockford
Others
Tax ID 411021126002
Acceptable Financing Cash, FHA, VA Loan, Rural Development, MSHDA, Conventional
Listing Terms Cash, FHA, VA Loan, Rural Development, MSHDA, Conventional
Read Less Info
Want to know what your home might be worth? Contact us for a FREE valuation!

Our team is ready to help you sell your home for the highest possible price ASAP




