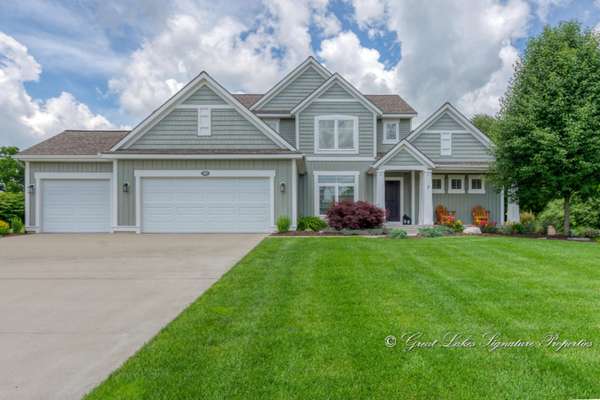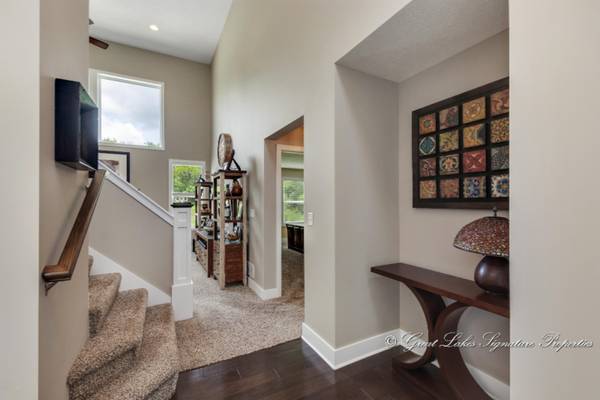For more information regarding the value of a property, please contact us for a free consultation.
Key Details
Sold Price $469,900
Property Type Single Family Home
Sub Type Single Family Residence
Listing Status Sold
Purchase Type For Sale
Square Footage 2,497 sqft
Price per Sqft $188
Municipality Plainfield Twp
MLS Listing ID 19031228
Sold Date 08/20/19
Style Traditional
Bedrooms 4
Full Baths 2
Half Baths 1
HOA Fees $58/ann
HOA Y/N true
Originating Board Michigan Regional Information Center (MichRIC)
Year Built 2013
Annual Tax Amount $6,574
Tax Year 2019
Lot Size 0.830 Acres
Acres 0.83
Lot Dimensions 140 x 260
Property Description
OPEN HOUSE JULY 14th 1-3PM!!
Touring your dream home? It opens to an office or dining room, living room with fireplace, soaring ceilings, fireplace, and windows overlooking the stunning new inground pool and sports court. Designed for enjoyment and entertaining. the kitchen sports a large center island, granite topped cabinets, glass backsplash, high end appliances, plus a pantry. The spacious eating area leads to a patio with a fenced in hot tub. An ensuite master is spectacular with its walk-in closet and dressing room off the bath. A laundry and half bath complete the main floor. Up is a sitting room overlooking the main floor, three bedrooms and a bath. The lowest level has a well-equipped theater room, a sauna, and an unfinished bedroom and bath. The roomy 3-stall garage is attached Looking for that home that will end your search? You HAVE to get into this one! It is located on a prime lot in the subdivision, near the end of a quiet cul-de-sac. Just standing there, you will see the huge lot, over 3/4 acre. Walking in, the entryway opens up to an office /dining room, a living room with fireplace, soaring ceiling and windows that overlook the new stunning pool and sport court. The kitchen was designed for endless entertaining with a large center island, granite topped cabinetry, glass backsplash and all high end appliances, plus a pantry for the overflow appliances and boxes. The spacious eating area leads to the patio with a fenced in hot tub. The ensuite master is spectacular with its walk-in closet and dressing room off the bath. A laundry room half-bath combination completes the main floor. Up the stairway is a sitting room that overlooks the main floor. Three bedrooms and a bath round out the upper area. The lowest level has a well-equipped theater room room with all the goodies, a sauna, and the remaining areas are ready to be finished with a bedroom and bath. The new inground pool is 14x28, and the basketball sport court expand living to the great outdoors. A three-stall attached garage keeps your vehicles under cover, plus provides storage. An association playground and walking trails provide year round adventure for young and old. New items include new blinds, upgraded lighting and ceiling fans, revamped closet in master bedroom, new front load washer and dryer, new landscaping in back yard, new 14x28 inground pool, new 25x25 basketball count with sport court material, new decorative fencing, new sauna and new hot tub.
Location
State MI
County Kent
Area Grand Rapids - G
Direction From the East Beltline, East on Knapp, North on Pettis, West on 5 Mile, South on Settlers Ridge, West on Harvest Moon Ct to home on right.
Rooms
Basement Other, Full
Interior
Interior Features Ceiling Fans, Garage Door Opener, Hot Tub Spa, Sauna, Water Softener/Owned, Wood Floor, Kitchen Island, Eat-in Kitchen, Pantry
Heating Forced Air, Natural Gas
Cooling Central Air
Fireplaces Number 1
Fireplaces Type Gas Log, Living
Fireplace true
Window Features Insulated Windows, Window Treatments
Appliance Dryer, Washer, Disposal, Dishwasher, Microwave, Range, Refrigerator
Exterior
Parking Features Attached, Paved
Garage Spaces 3.0
Pool Outdoor/Inground
Utilities Available Telephone Line, Cable Connected, Natural Gas Connected
Amenities Available Pets Allowed, Playground
View Y/N No
Roof Type Composition
Topography {Level=true}
Street Surface Paved
Garage Yes
Building
Lot Description Cul-De-Sac, Garden
Story 2
Sewer Septic System
Water Well
Architectural Style Traditional
New Construction No
Schools
School District Rockford
Others
Tax ID 411131226048
Acceptable Financing Cash, FHA, VA Loan, Other, MSHDA, Conventional
Listing Terms Cash, FHA, VA Loan, Other, MSHDA, Conventional
Read Less Info
Want to know what your home might be worth? Contact us for a FREE valuation!

Our team is ready to help you sell your home for the highest possible price ASAP
Get More Information





