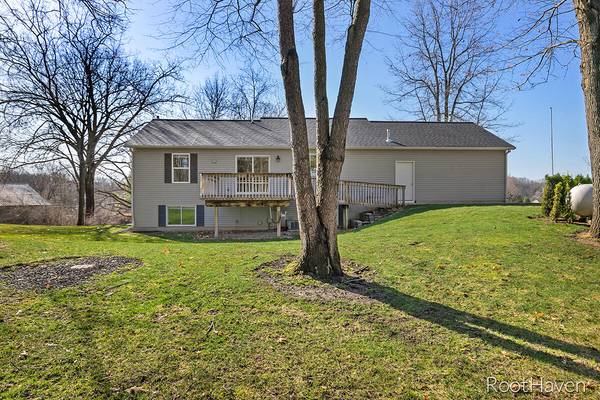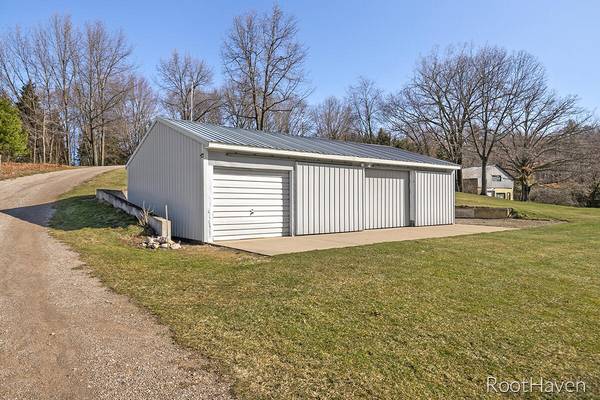For more information regarding the value of a property, please contact us for a free consultation.
Key Details
Sold Price $359,000
Property Type Single Family Home
Sub Type Single Family Residence
Listing Status Sold
Purchase Type For Sale
Square Footage 1,092 sqft
Price per Sqft $328
Municipality Solon Twp
MLS Listing ID 22013120
Sold Date 05/10/22
Style Ranch
Bedrooms 3
Full Baths 2
Year Built 2004
Annual Tax Amount $2,100
Tax Year 2022
Lot Size 1.310 Acres
Acres 1.31
Lot Dimensions 288 x 395
Property Description
Open Floor Plan Ranch with 3 Bedrooms and 2 Bath with Daylight Lower Level. This 2004 Ranch has Amazing Views of Upper Lake on a very private 1.31 Acre setting. The Open Great Room has panoramic views with Oversize Windows. The Living Space is open to the Large Kitchen with newer appliances that will stay. Plenty of Cabinet and Counter space. Open Dining Room with sliders to the private back yard and deck. The Owners suite is bright and roomy with walk-in closet. Owners bath has walk-in shower. The Laundry Room is HUGE with plenty of Flex Space. The Daylight Lower Level has 2 Bedrooms and Full bath with Open Family Room. The front patio has a custom stone patio. The Pole Barn is 40 x 30 with Power and plenty of room to store your toys. Offers due 4-25 at noon.
Location
State MI
County Kent
Area Grand Rapids - G
Direction US 131 to exit 110, W on 22Mile to Simmons, S to Rau, E to address
Rooms
Other Rooms Pole Barn
Basement Daylight, Full
Interior
Interior Features Ceiling Fan(s), Central Vacuum, Garage Door Opener, LP Tank Rented, Water Softener/Owned, Wood Floor, Kitchen Island, Eat-in Kitchen, Pantry
Heating Forced Air
Cooling Central Air
Fireplace false
Window Features Screens,Insulated Windows,Window Treatments
Appliance Trash Compactor, Refrigerator, Range, Microwave, Disposal
Exterior
Exterior Feature Other, Patio, Deck(s)
Parking Features Attached
Garage Spaces 2.0
Utilities Available Cable Connected, High-Speed Internet
Waterfront Description Lake
View Y/N No
Street Surface Paved
Handicap Access 36 Inch Entrance Door, 36' or + Hallway, Accessible Mn Flr Bedroom, Accessible Mn Flr Full Bath, Covered Entrance, Grab Bar Mn Flr Bath, Low Threshold Shower
Garage Yes
Building
Lot Description Level, Recreational, Tillable, Wooded, Rolling Hills, Cul-De-Sac
Story 1
Sewer Septic Tank
Water Well
Architectural Style Ranch
Structure Type Vinyl Siding
New Construction No
Schools
School District Cedar Springs
Others
Tax ID 41-02-03-226-024
Acceptable Financing Cash, FHA, VA Loan, MSHDA, Conventional
Listing Terms Cash, FHA, VA Loan, MSHDA, Conventional
Read Less Info
Want to know what your home might be worth? Contact us for a FREE valuation!

Our team is ready to help you sell your home for the highest possible price ASAP




