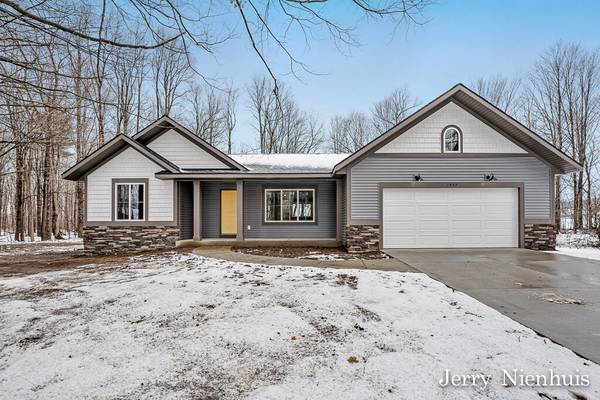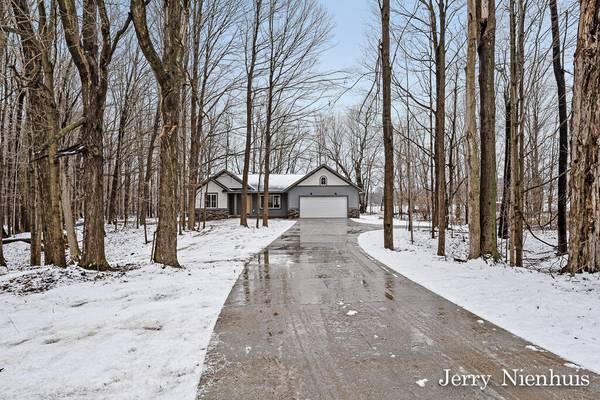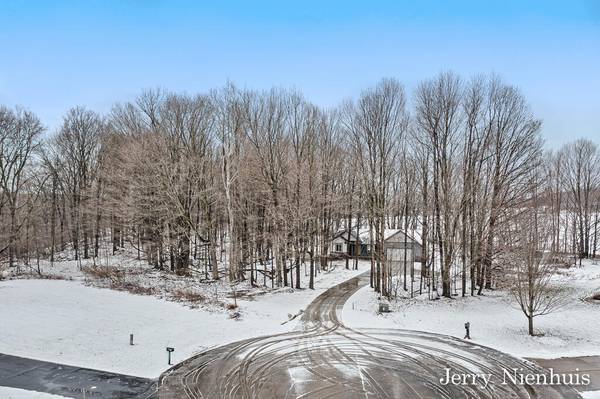For more information regarding the value of a property, please contact us for a free consultation.
Key Details
Sold Price $345,000
Property Type Single Family Home
Sub Type Single Family Residence
Listing Status Sold
Purchase Type For Sale
Square Footage 1,469 sqft
Price per Sqft $234
Municipality Otsego Twp
MLS Listing ID 22000251
Sold Date 01/21/22
Style Ranch
Bedrooms 3
Full Baths 2
HOA Fees $20/ann
HOA Y/N true
Originating Board Michigan Regional Information Center (MichRIC)
Year Built 2021
Annual Tax Amount $401
Tax Year 2021
Lot Size 0.950 Acres
Acres 0.95
Lot Dimensions 109 X 266 X 28 X 285 X 183
Property Description
Check out this Brand New Home for the New Year! Nearly an acre culdesac lot which backs up to a 10 acre common area. Beautiful in every season...wooded with ravines, Pine Creek, and lots of places to hike and explore! The 3 bedroom, 2 full bath new construction home is nestled into the trees and takes full advantage of the views! Front porch and patio encourage outdoor entertaining. Living room, dining and kitchen area are open with 9ft cambered ceiling. Kitchen features center island, stainless appliances and granite surfaces. Private Primary suite on one side of the home. 2 additional bedrooms and full bath on the other side. Need more space? Lower level has 2 egress windows for adding more living space or bedrooms. Offer deadline of Sat, Jan. 8 at 12:00 noon.
Location
State MI
County Allegan
Area Greater Kalamazoo - K
Direction M89 to Jefferson Rd., SW to 21st St., South to Cygnet Dr. to end.
Rooms
Basement Full
Interior
Interior Features Kitchen Island, Pantry
Heating Propane, Forced Air
Cooling Central Air
Fireplace false
Appliance Dishwasher, Microwave, Range, Refrigerator
Exterior
Exterior Feature Porch(es), Patio
Parking Features Attached
Garage Spaces 2.0
View Y/N No
Garage Yes
Building
Lot Description Wooded, Cul-De-Sac
Story 1
Sewer Septic System
Water Well
Architectural Style Ranch
Structure Type Vinyl Siding,Stone
New Construction Yes
Schools
School District Otsego
Others
Tax ID 031763000113
Acceptable Financing Cash, Conventional
Listing Terms Cash, Conventional
Read Less Info
Want to know what your home might be worth? Contact us for a FREE valuation!

Our team is ready to help you sell your home for the highest possible price ASAP
Get More Information





