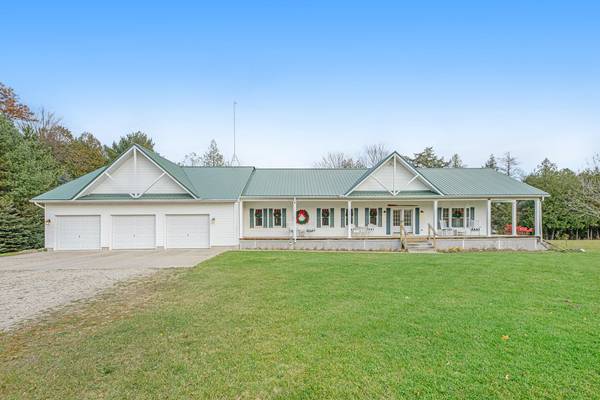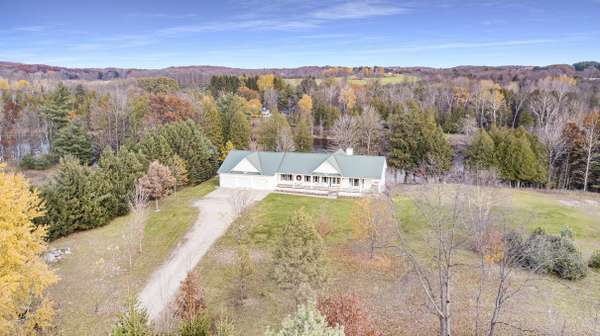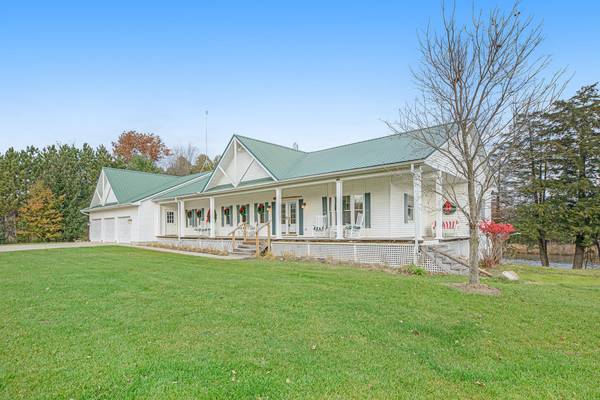For more information regarding the value of a property, please contact us for a free consultation.
Key Details
Sold Price $549,000
Property Type Single Family Home
Sub Type Single Family Residence
Listing Status Sold
Purchase Type For Sale
Square Footage 3,410 sqft
Price per Sqft $160
Municipality Green Twp
Subdivision Rainbow Villa Subdivision
MLS Listing ID 21114170
Sold Date 03/09/22
Style Ranch
Bedrooms 4
Full Baths 3
Half Baths 1
Originating Board Michigan Regional Information Center (MichRIC)
Year Built 1996
Annual Tax Amount $3,378
Tax Year 2021
Lot Size 1.590 Acres
Acres 1.59
Lot Dimensions 333x249x232x274
Property Description
Phenomenal river frontage home! Best neighbors, quiet, nestled between Muskegon River and Rails to Trails. Located at the end of road which provides plenty of tranquility! This modern ranch 4 bed, 3 1/2 bath with vaulted living room, main level office, laundry, 3 season room, walk out lower level, one owner home, boasts a 3 car finished garage, 3 decks, half wrap around porch and sits on 3 lots. Incredible view of approximately 245 feet of Muskegon River with plenty of wildlife birds, eagles, & deer from bordering woods. Home has Geo Thermal heat/cooling system, 2 hot water tanks, 2 septic drain fields, and lower level protected by EverDry internal & external waterproofing w/ transferable lifetime warranty. Steel roof, wood burning fireplace insert, dual sinks in each bath, and more!
Location
State MI
County Mecosta
Area West Central - W
Direction From Northland Dr. (Business 131) turn east on 20 Mile Rd to Davison Rd. Turn left (north) follow road to end. Home on right.
Body of Water Muskegon River
Rooms
Basement Walk Out
Interior
Interior Features Attic Fan, Ceiling Fans, Garage Door Opener, Laminate Floor, Satellite System, Water Softener/Owned, Kitchen Island
Heating Forced Air, Geothermal
Cooling Central Air
Fireplaces Number 2
Fireplaces Type Living, Family
Fireplace true
Window Features Insulated Windows
Appliance Dryer, Washer, Disposal, Dishwasher, Microwave, Range, Refrigerator
Exterior
Parking Features Attached, Aggregate, Driveway
Garage Spaces 3.0
Utilities Available Electricity Connected
Waterfront Description Private Frontage
View Y/N No
Roof Type Metal
Topography {Level=true}
Street Surface Paved, Unimproved
Garage Yes
Building
Story 2
Sewer Septic System
Water Well
Architectural Style Ranch
New Construction No
Schools
School District Big Rapids
Others
Tax ID 54 01 059 004 000
Acceptable Financing Cash, VA Loan, Rural Development, Conventional
Listing Terms Cash, VA Loan, Rural Development, Conventional
Read Less Info
Want to know what your home might be worth? Contact us for a FREE valuation!

Our team is ready to help you sell your home for the highest possible price ASAP




