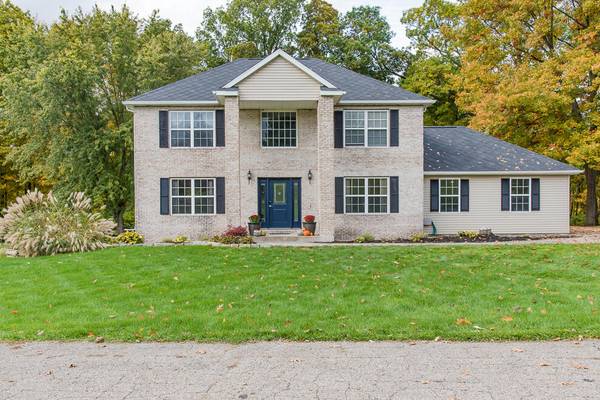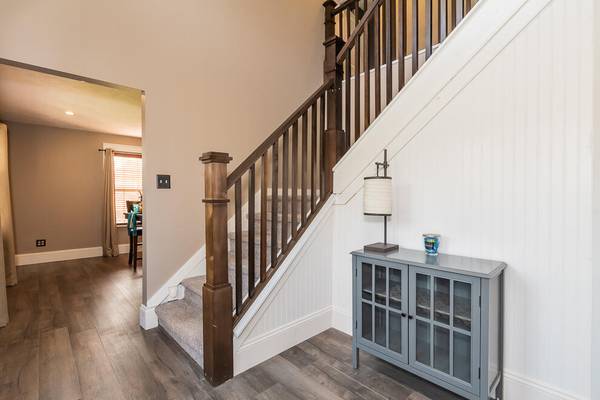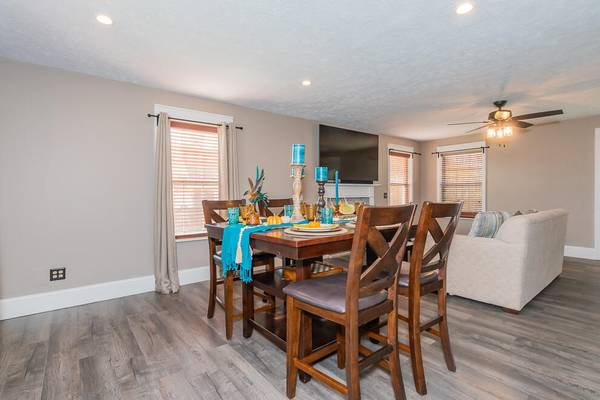For more information regarding the value of a property, please contact us for a free consultation.
Key Details
Sold Price $300,000
Property Type Single Family Home
Sub Type Single Family Residence
Listing Status Sold
Purchase Type For Sale
Square Footage 2,590 sqft
Price per Sqft $115
Municipality Otsego Twp
Subdivision Double Eagle Estates
MLS Listing ID 21115443
Sold Date 12/30/21
Style Traditional
Bedrooms 5
Full Baths 3
Half Baths 1
HOA Fees $25/ann
HOA Y/N true
Originating Board Michigan Regional Information Center (MichRIC)
Year Built 1998
Annual Tax Amount $3,748
Tax Year 2021
Lot Size 0.561 Acres
Acres 0.56
Lot Dimensions 153 x 159.79
Property Description
Located on just over a half-acre, with a golf course view AND backs up to state land, this home is the complete package! As soon as you pull in you will notice updates sprinkled throughout the exterior and interior of this home including roof, mechanicals, and the current colors and newer flooring. The main floor offers an updated kitchen that includes stainless appliances and is open to the dining room and living room. The living room features a gas fireplace for you to snuggle in and enjoy your favorite beverage during the winter months. An office/possible bedroom, 1/2 bath along with a separate laundry room finishes the main floor. Upstairs you will find a large primary suite along with two large bedrooms with plenty of storage and an additional full bathroom. The lower level has a rec room with an egress window, possible 5th bedroom, craft or office area, full bath, and separate utility room/storage area. With an attached 3 car garage there is plenty of parking space along with additional storage in the shed. Otsego Schools are an option as well with school of choice. Call for your private showing today!
Location
State MI
County Allegan
Area Greater Kalamazoo - K
Direction From downtown Otsego; West on M89; Left on Double Eagle Drive to home on Right.
Rooms
Basement Full
Interior
Interior Features Ceiling Fans, Ceramic Floor, Garage Door Opener, Kitchen Island, Eat-in Kitchen
Heating Forced Air, Natural Gas
Cooling Central Air
Fireplaces Number 1
Fireplaces Type Gas Log, Living
Fireplace true
Window Features Screens
Appliance Dryer, Washer, Dishwasher, Refrigerator
Exterior
Parking Features Attached, Concrete, Driveway
Garage Spaces 3.0
Utilities Available Electricity Connected, Telephone Line
View Y/N No
Roof Type Asphalt
Topography {Level=true}
Street Surface Paved
Garage Yes
Building
Lot Description Cul-De-Sac, Golf Community, Wooded
Story 2
Sewer Septic System
Water Well
Architectural Style Traditional
New Construction No
Schools
School District Allegan
Others
Tax ID 17-230-009-00
Acceptable Financing Cash, FHA, Conventional
Listing Terms Cash, FHA, Conventional
Read Less Info
Want to know what your home might be worth? Contact us for a FREE valuation!

Our team is ready to help you sell your home for the highest possible price ASAP




