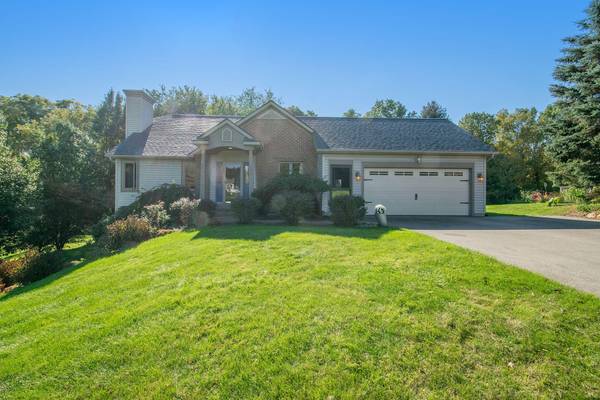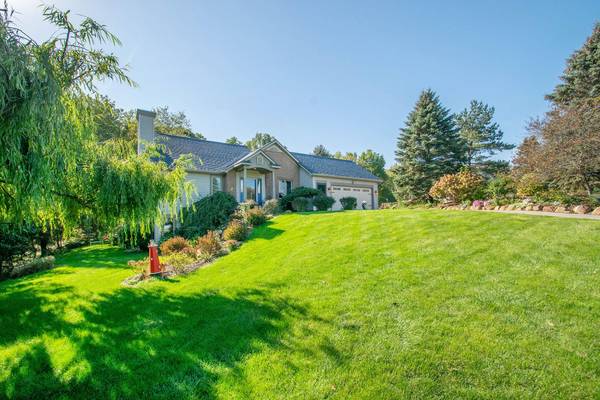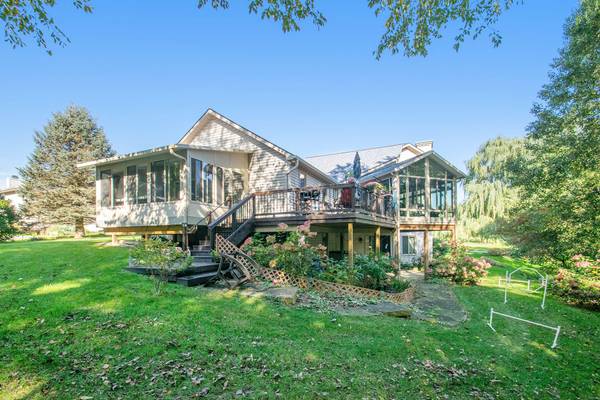For more information regarding the value of a property, please contact us for a free consultation.
Key Details
Sold Price $485,000
Property Type Single Family Home
Sub Type Single Family Residence
Listing Status Sold
Purchase Type For Sale
Square Footage 2,903 sqft
Price per Sqft $167
Municipality Plainfield Twp
Subdivision Highlands
MLS Listing ID 21111938
Sold Date 11/23/21
Style Ranch
Bedrooms 4
Full Baths 3
Originating Board Michigan Regional Information Center (MichRIC)
Year Built 1994
Annual Tax Amount $4,602
Tax Year 2021
Lot Size 1.538 Acres
Acres 1.54
Lot Dimensions 310 x 214
Property Description
Stunning Executive Walkout home in Highly sought after Highlands of Belmont. Finished with the discerning buyer in mind, no expense has been spared during the recent remodel. Step into your foyer and fall in love. The great room shows off a floor-to-ceiling stack stone fireplace, natural light flowing from the window wall and cathedral ceilings. Walking into your dining space you are pulled to one of the most stunning kitchens you have seen. Gorgeous Maple Cabinets, perfect new stone countertops and a completed appliance package that would make a chef fall in love. The other side of the dining space is a lovely window filled sunroom that overlooks your deck, landscaped yard wooded acreage. The main level offers a very private master suite toward the back of the home which leads to a private hot tub sunroom off the bathroom with dual sink vanity, jetted tub and Carrera marble tiled shower. The other two main floor bedrooms have recently been outfitted with new maple flooring and abut to the second full bath, showing off a stand up Carrera tiled shower and custom vanity top. Heading to the walkout level you will discover room to spread out, a living room, dinette, office space and another flex room! Beautiful carpet has recently been installed and feels like heaven walking around! The fourth bedroom features more custom built-ins and desk. The lower level bath has a full tiled steam shower, more storage and a custom vanity! A smart designed kitchenette, perfect for the in-law suite finishes off the walk-out level. This home has been extensively updated from 2014 forward, nothing hasn't been touched! Call today for a private tour! private hot tub sunroom off the bathroom with dual sink vanity, jetted tub and Carrera marble tiled shower. The other two main floor bedrooms have recently been outfitted with new maple flooring and abut to the second full bath, showing off a stand up Carrera tiled shower and custom vanity top. Heading to the walkout level you will discover room to spread out, a living room, dinette, office space and another flex room! Beautiful carpet has recently been installed and feels like heaven walking around! The fourth bedroom features more custom built-ins and desk. The lower level bath has a full tiled steam shower, more storage and a custom vanity! A smart designed kitchenette, perfect for the in-law suite finishes off the walk-out level. This home has been extensively updated from 2014 forward, nothing hasn't been touched! Call today for a private tour!
Location
State MI
County Kent
Area Grand Rapids - G
Direction Take Belmont Avenue north of West River Dr to Persimmon Place, west
Rooms
Other Rooms Shed(s)
Basement Walk Out
Interior
Interior Features Air Cleaner, Ceiling Fans, Central Vacuum, Ceramic Floor, Garage Door Opener, Humidifier, Water Softener/Owned, Water Softener/Rented, Whirlpool Tub, Wood Floor, Pantry
Heating Forced Air, Natural Gas
Cooling Central Air
Fireplaces Number 1
Fireplaces Type Gas Log, Living
Fireplace true
Window Features Insulated Windows
Appliance Disposal, Cook Top, Dishwasher, Microwave, Refrigerator
Exterior
Parking Features Attached, Paved
Garage Spaces 2.0
Utilities Available Natural Gas Connected
View Y/N No
Roof Type Composition
Topography {Rolling Hills=true}
Street Surface Paved
Garage Yes
Building
Lot Description Wooded
Story 1
Sewer Septic System
Water Well
Architectural Style Ranch
New Construction No
Schools
School District Rockford
Others
Tax ID 41-10-10-101-022
Acceptable Financing Cash, Conventional
Listing Terms Cash, Conventional
Read Less Info
Want to know what your home might be worth? Contact us for a FREE valuation!

Our team is ready to help you sell your home for the highest possible price ASAP
Get More Information





