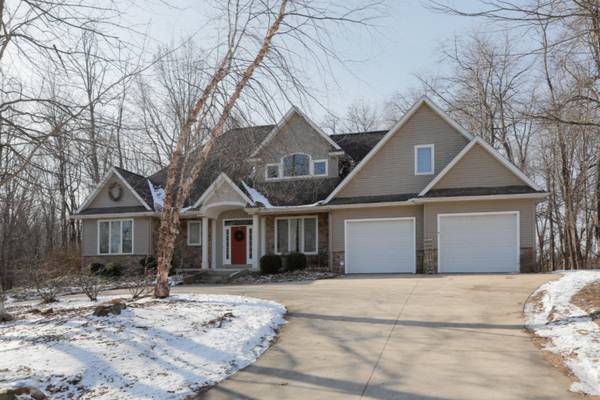For more information regarding the value of a property, please contact us for a free consultation.
Key Details
Sold Price $360,000
Property Type Single Family Home
Sub Type Single Family Residence
Listing Status Sold
Purchase Type For Sale
Square Footage 4,350 sqft
Price per Sqft $82
Municipality Sherman Twp
MLS Listing ID 18003067
Sold Date 09/27/19
Style Traditional
Bedrooms 4
Full Baths 3
Half Baths 2
HOA Fees $39/ann
HOA Y/N true
Originating Board Michigan Regional Information Center (MichRIC)
Year Built 2002
Annual Tax Amount $5,067
Tax Year 2016
Lot Size 0.760 Acres
Acres 0.76
Lot Dimensions 1
Property Description
Welcome to this gorgeous 4 bedroom home in a very desirable neighborhood with deeded access and boat slip on Lake Templene! So many features include over 5200 square ft of living space, home sits on a gorgeous .76 acre partially wooded lot, also 1.66 acre lot 44 can be available with the right offer making 2.4 acres possible, cherry cabinets in the kitchen, stainless steel appliances, large deck, master bath with Jacuzzi tub and walk in shower, marble fireplace in the living room, vaulted ceilings, tons of storage, oversize 2 car garage, nice bar area in the basement, wood stove down, circle drive, central vac, beautiful hardwoods throughout most of the main floor as well as ceramic entry and laundry. The pontoon can be negotiable with the right offer. This is an amazing must see home
Location
State MI
County St. Joseph
Area St. Joseph County - J
Direction From Balk and Sauger Lake Rd. go west .8 miles then turn right onto Hunter Pointe for .2 miles to Butternut to the home.
Body of Water Lake Templene
Rooms
Basement Walk Out
Interior
Interior Features Ceiling Fans, Central Vacuum, Ceramic Floor, Garage Door Opener, Laminate Floor, Water Softener/Owned, Whirlpool Tub, Wood Floor, Kitchen Island, Eat-in Kitchen, Pantry
Heating Forced Air, Natural Gas
Cooling Central Air
Fireplaces Number 1
Fireplaces Type Living
Fireplace true
Window Features Skylight(s), Insulated Windows, Window Treatments
Appliance Dryer, Washer, Cook Top, Dishwasher, Microwave, Range, Refrigerator
Exterior
Parking Features Attached
Garage Spaces 2.0
Community Features Lake
Amenities Available Boat Launch
Waterfront Description All Sports, Deeded Access, Dock
View Y/N No
Roof Type Composition
Street Surface Paved
Garage Yes
Building
Story 2
Sewer Septic System
Water Well
Architectural Style Traditional
New Construction No
Schools
School District Centreville
Others
HOA Fee Include Snow Removal, Lawn/Yard Care
Tax ID 7501421104500
Acceptable Financing Cash, Conventional
Listing Terms Cash, Conventional
Read Less Info
Want to know what your home might be worth? Contact us for a FREE valuation!

Our team is ready to help you sell your home for the highest possible price ASAP




