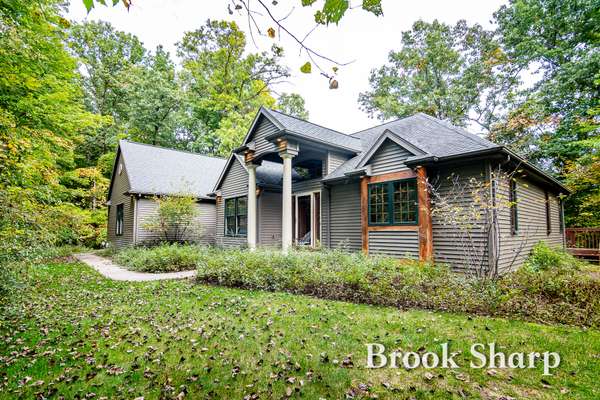For more information regarding the value of a property, please contact us for a free consultation.
Key Details
Sold Price $405,000
Property Type Single Family Home
Sub Type Single Family Residence
Listing Status Sold
Purchase Type For Sale
Square Footage 2,484 sqft
Price per Sqft $163
Municipality Cannon Twp
MLS Listing ID 21110666
Sold Date 11/16/21
Style Ranch
Bedrooms 3
Full Baths 2
Half Baths 2
HOA Fees $63/ann
HOA Y/N true
Originating Board Michigan Regional Information Center (MichRIC)
Year Built 2000
Annual Tax Amount $3,316
Tax Year 2020
Lot Size 3.430 Acres
Acres 3.43
Lot Dimensions 850 x irr
Property Description
Welcome to 6015 7 Mile Rd NE. Beautiful private ranch style home on 3.43 acres. This home features 3 bedrooms, 2 full and 2 half baths, an open floor plan with cathedral ceilings and a gas stone fireplace. Main floor master suite has a jetted tub, dual sinks, walk-in closet and french doors leading you out to your own private deck. Additional French doors in the kitchen/living room open up to a second deck overlooking the gorgeous wooded backyard. Another full kitchen in the walkout lower level along with a third bedroom, family room and full bath. Underground sprinklers, pet fence and an insulated garage door are additional features to this lovely home. Gorgeous inside and out. Please submit your highest and best offer.
Location
State MI
County Kent
Area Grand Rapids - G
Direction Northland Dr to 7 Mile East to home (all the way to the end of the road then turn left on private drive, 2nd home on the right)
Rooms
Basement Walk Out, Other, Partial
Interior
Interior Features Ceiling Fans, Ceramic Floor, Garage Door Opener, Water Softener/Owned, Whirlpool Tub, Wood Floor, Kitchen Island, Pantry
Heating Propane, Forced Air
Cooling Central Air
Fireplaces Number 1
Fireplaces Type Gas Log, Living
Fireplace true
Window Features Window Treatments
Appliance Cook Top, Dishwasher, Oven, Refrigerator
Exterior
Parking Features Attached, Paved
Garage Spaces 2.0
View Y/N No
Garage Yes
Building
Lot Description Wooded
Story 1
Sewer Septic System
Water Well
Architectural Style Ranch
New Construction No
Schools
School District Rockford
Others
Tax ID 41-11-17-400-036
Acceptable Financing Cash, FHA, VA Loan, Conventional
Listing Terms Cash, FHA, VA Loan, Conventional
Read Less Info
Want to know what your home might be worth? Contact us for a FREE valuation!

Our team is ready to help you sell your home for the highest possible price ASAP




