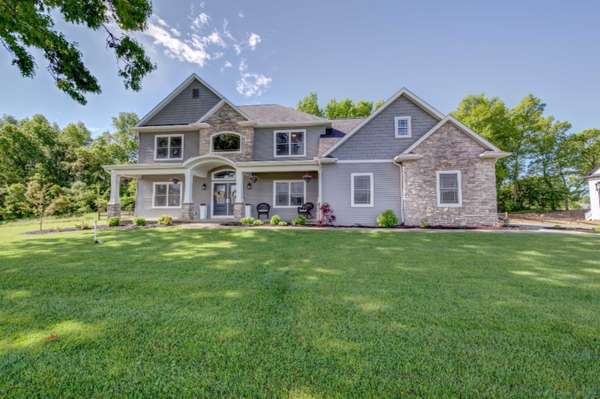For more information regarding the value of a property, please contact us for a free consultation.
Key Details
Sold Price $485,000
Property Type Single Family Home
Sub Type Single Family Residence
Listing Status Sold
Purchase Type For Sale
Square Footage 2,654 sqft
Price per Sqft $182
Municipality Milton Twp
MLS Listing ID 19024056
Sold Date 08/05/19
Style Traditional
Bedrooms 4
Full Baths 2
Half Baths 1
Originating Board Michigan Regional Information Center (MichRIC)
Year Built 2017
Annual Tax Amount $5,400
Tax Year 2019
Lot Size 0.780 Acres
Acres 0.78
Lot Dimensions 176x194
Property Description
This beautifuly landscaped home built in 2017 in Kestrel Hills offers 2654 SF of living area with 4 bedrooms and 2.5 bathrooms. Kestrel Hills is located just over the Michigan state line just north of Granger and about ten minutes from Notre Dame. The Great Room features a gas fireplace. The kitchen features granite counters, center island, pantry, all stainless steel whirlpool appliances, alot of custom built ins throughout. The main level laundry room features built-in cubbies, and ceramic tile flooring. The upper level features 4 bedrooms and 2 full bathrooms. The Master Suite features walk-in closet, master bath features whirlpool bathtub and all bathrooms have double sinks. All of the bedrooms offer plenty of closet space. Call to see this home today!
Location
State MI
County Cass
Area Southwestern Michigan - S
Direction Redfield Street to Kestrel Hills Drive to Kestrel Drive
Rooms
Basement Full
Interior
Interior Features Ceiling Fans, Ceramic Floor, Water Softener/Owned, Whirlpool Tub, Kitchen Island, Eat-in Kitchen
Heating Forced Air, Natural Gas
Cooling Central Air
Fireplaces Number 1
Fireplaces Type Gas Log, Family
Fireplace true
Window Features Window Treatments
Appliance Dryer, Washer, Disposal, Built in Oven, Cook Top, Dishwasher, Microwave, Refrigerator
Exterior
Exterior Feature Fenced Back, Porch(es), Patio
Parking Features Attached, Paved
Garage Spaces 2.0
View Y/N No
Street Surface Paved
Garage Yes
Building
Lot Description Level
Story 2
Sewer Septic System
Water Well
Architectural Style Traditional
Structure Type Vinyl Siding,Brick
New Construction No
Schools
School District Brandywine
Others
Tax ID 1407061505200
Acceptable Financing Cash, FHA, VA Loan, Rural Development, Conventional
Listing Terms Cash, FHA, VA Loan, Rural Development, Conventional
Read Less Info
Want to know what your home might be worth? Contact us for a FREE valuation!

Our team is ready to help you sell your home for the highest possible price ASAP
Get More Information





