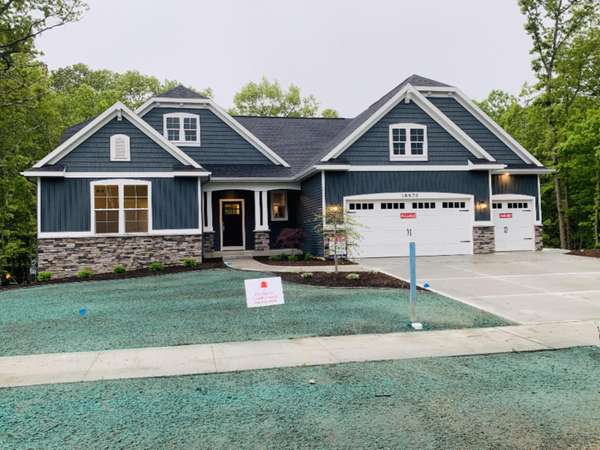For more information regarding the value of a property, please contact us for a free consultation.
Key Details
Sold Price $415,000
Property Type Single Family Home
Sub Type Single Family Residence
Listing Status Sold
Purchase Type For Sale
Square Footage 1,938 sqft
Price per Sqft $214
Municipality Spring Lake Twp
MLS Listing ID 18056183
Sold Date 08/30/19
Style Ranch
Bedrooms 3
Full Baths 2
Half Baths 1
HOA Fees $50/ann
HOA Y/N true
Originating Board Michigan Regional Information Center (MichRIC)
Year Built 2018
Tax Year 2017
Lot Size 0.290 Acres
Acres 0.29
Lot Dimensions 85x150x85x150
Property Description
OPEN HOUSE weekly Thur 3:30-5:30 and Sat 12-2. JTB Homes presents one of our most popular floor plans - The Pentwater II ranch. This model home features over 1,900 sq ft located in Spring Lake. This beautiful and open kitchen features solid surface counter tops with an over-sized center island, complete with a stainless steel appliance package. Off the kitchen is a 4 season room which backs to a large private backyard with mature trees. The living room features a custom gas log fire place as well as 9' ceilings throughout the home. The master suite is located away from the other 2 bedrooms and comes complete with large ceramic tile shower, dual bowl vanity, and custom walk-in closet organizers. The lower level features daylight windows and rough-in plumbing.
Location
State MI
County Ottawa
Area North Ottawa County - N
Direction US 31 North to Van Wagoner Rd; East to neighborhood.
Rooms
Basement Daylight
Interior
Interior Features Ceiling Fans, Ceramic Floor, Garage Door Opener, Humidifier, Wood Floor, Kitchen Island, Eat-in Kitchen, Pantry
Heating Forced Air
Cooling SEER 13 or Greater, Central Air
Fireplaces Number 1
Fireplaces Type Family, Gas Log
Fireplace true
Window Features Screens,Low Emissivity Windows,Insulated Windows
Appliance Disposal, Dishwasher, Microwave, Oven, Range, Refrigerator
Exterior
Exterior Feature Deck(s)
Parking Features Attached
Garage Spaces 3.0
Utilities Available Phone Available, Cable Available, Natural Gas Connected
View Y/N No
Street Surface Paved
Garage Yes
Building
Lot Description Sidewalk, Wooded
Story 1
Sewer Public Sewer
Water Public
Architectural Style Ranch
Structure Type Stone,Vinyl Siding
New Construction Yes
Schools
School District Spring Lake
Others
HOA Fee Include Snow Removal
Tax ID 700310306021
Acceptable Financing Cash, FHA, VA Loan, Conventional
Listing Terms Cash, FHA, VA Loan, Conventional
Read Less Info
Want to know what your home might be worth? Contact us for a FREE valuation!

Our team is ready to help you sell your home for the highest possible price ASAP




