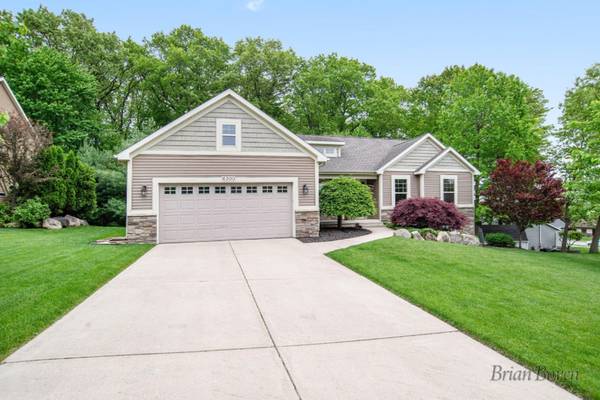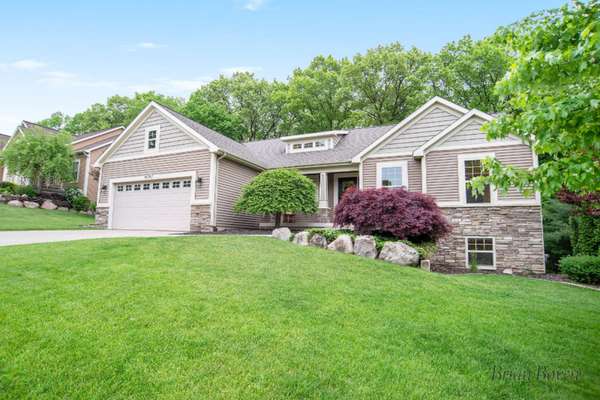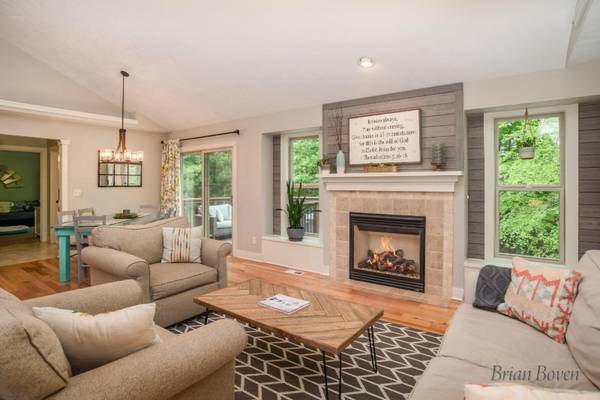For more information regarding the value of a property, please contact us for a free consultation.
Key Details
Sold Price $318,000
Property Type Single Family Home
Sub Type Single Family Residence
Listing Status Sold
Purchase Type For Sale
Square Footage 2,549 sqft
Price per Sqft $124
Municipality Plainfield Twp
MLS Listing ID 19023511
Sold Date 08/23/19
Style Ranch
Bedrooms 4
Full Baths 3
HOA Fees $33/ann
HOA Y/N true
Originating Board Michigan Regional Information Center (MichRIC)
Year Built 2006
Annual Tax Amount $4,560
Tax Year 2020
Lot Size 0.684 Acres
Acres 0.68
Lot Dimensions 100 x 256
Property Description
A must see!! Beautiful newer single story walkout in a great neighborhood. Main floor features vaulted ceilings, gas fireplace in the living room and an open concept that leads to the kitchen and dining area with a wrap around counter top with stainless steel appliances. Main floor master suite with walk in closet and private bath. Additional bedroom and full bath on the main floor and laundry room. Head out onto the deck on a quiet evening. The lower level offers a huge family and rec room with gas fireplace, a kitchenette with sink, fridge and bar with a walkout to an expansive patio, perfect for entertaining. 2 additional bedrooms and a full bath on the lower level. 2 stall attached garage. Beautiful tree lined backyard with privacy and mature hardwoods.
Location
State MI
County Kent
Area Grand Rapids - G
Direction West River to Samrick to Scott Creek to W Caterbury
Rooms
Basement Walk Out, Other, Full
Interior
Interior Features Ceiling Fans, Garage Door Opener, Humidifier
Heating Forced Air, Natural Gas
Cooling Central Air
Fireplaces Number 2
Fireplaces Type Gas Log, Living, Family
Fireplace true
Appliance Disposal, Dishwasher, Microwave, Range, Refrigerator
Exterior
Parking Features Attached, Paved
Garage Spaces 2.0
View Y/N No
Roof Type Composition
Street Surface Paved
Garage Yes
Building
Lot Description Wooded
Story 1
Sewer Public Sewer
Water Public
Architectural Style Ranch
New Construction No
Schools
School District Comstock Park
Others
Tax ID 411017406020
Acceptable Financing Cash, VA Loan, Conventional
Listing Terms Cash, VA Loan, Conventional
Read Less Info
Want to know what your home might be worth? Contact us for a FREE valuation!

Our team is ready to help you sell your home for the highest possible price ASAP
Get More Information





