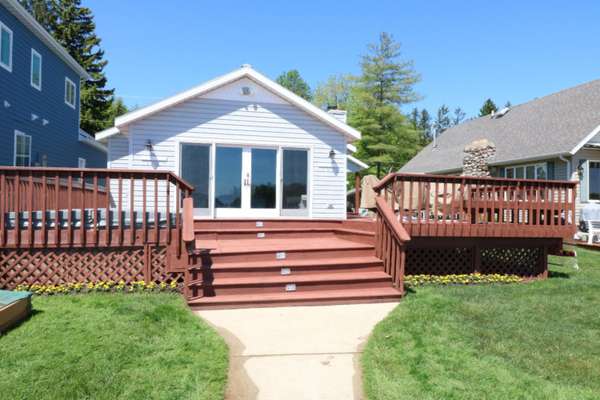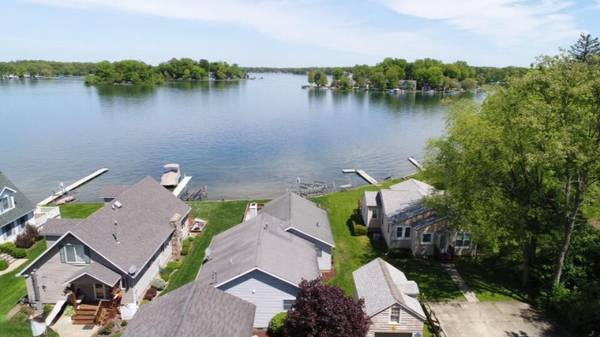For more information regarding the value of a property, please contact us for a free consultation.
Key Details
Sold Price $485,000
Property Type Single Family Home
Sub Type Single Family Residence
Listing Status Sold
Purchase Type For Sale
Square Footage 1,698 sqft
Price per Sqft $285
Municipality Silver Creek Twp
MLS Listing ID 18022801
Sold Date 07/26/19
Style Ranch
Bedrooms 3
Full Baths 2
Originating Board Michigan Regional Information Center (MichRIC)
Year Built 1997
Annual Tax Amount $8,327
Tax Year 2018
Lot Size 7,405 Sqft
Acres 0.17
Lot Dimensions 50x150
Property Description
Beautiful ranch lake home on Magician Lake. This home is impeccable with the wonderful open living concept, perfect for lake living. The living area opens, with a 16' sliding door, to the lakeside deck. Gas fireplace. Gorgeous views of the lake and islands. The kitchen includes a breakfast bar, dishwasher, and lots of cabinets. Nice dining nook. Three spacious bedrooms. Master suite with a soaking tub and a stand alone shower. Ceramic tile baths & kitchen. Great windows throughout. Laundry room with a utility sink. The deck wraps from the covered front porch around to the lake front. It's a lovely place to enjoy a cookout or enjoy that view in your private sunken 6-person hot tub. 24x28 two+ car garage and side yard. Seawall and sandy bottom. Magician Lake is a premier 528 acre all sport lake in the resort area of Sister Lakes, Michigan. Local produce stands, breweries, wine tours, and great golf courses are all just around the corner. Winter enjoyment, too, with miles of snowmobile trails and ice fishing. Sister Lakes is less than two hours from Chicago and just over 30 minutes from Notre Dame.
Location
State MI
County Cass
Area Southwestern Michigan - S
Direction M-152 to east on W Lakeshore then north on W Lakeshore
Body of Water Magician Lake
Rooms
Basement Crawl Space
Interior
Interior Features Ceiling Fans, Ceramic Floor, Garage Door Opener, Hot Tub Spa, Whirlpool Tub
Heating Forced Air, Natural Gas
Cooling Central Air
Fireplaces Number 1
Fireplaces Type Gas Log, Living
Fireplace true
Window Features Insulated Windows, Window Treatments
Appliance Disposal, Dishwasher, Microwave, Oven, Range, Refrigerator
Exterior
Parking Features Paved
Garage Spaces 2.0
Community Features Lake
Utilities Available Electricity Connected, Natural Gas Connected, Telephone Line, Public Sewer, Cable Connected
Waterfront Description All Sports, Private Frontage
View Y/N No
Roof Type Composition
Street Surface Paved
Garage Yes
Building
Story 1
Sewer Public Sewer
Water Well
Architectural Style Ranch
New Construction No
Schools
School District Dowagiac
Others
Tax ID 1413018500400
Acceptable Financing Cash, Conventional
Listing Terms Cash, Conventional
Read Less Info
Want to know what your home might be worth? Contact us for a FREE valuation!

Our team is ready to help you sell your home for the highest possible price ASAP




