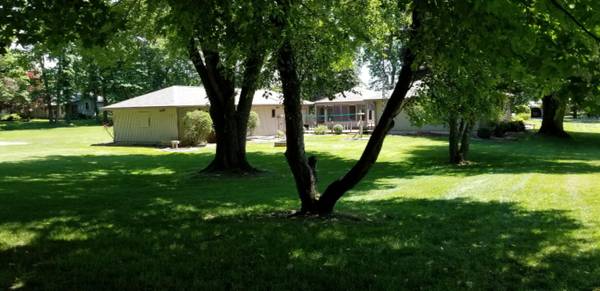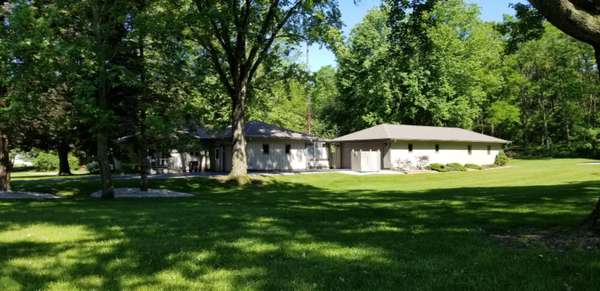For more information regarding the value of a property, please contact us for a free consultation.
Key Details
Sold Price $205,000
Property Type Single Family Home
Sub Type Single Family Residence
Listing Status Sold
Purchase Type For Sale
Square Footage 3,176 sqft
Price per Sqft $64
Municipality Sherman Twp
MLS Listing ID 19007391
Sold Date 09/23/19
Style Ranch
Bedrooms 4
Full Baths 2
Originating Board Michigan Regional Information Center (MichRIC)
Year Built 1955
Tax Year 2018
Lot Size 0.574 Acres
Acres 0.57
Lot Dimensions 100x250
Property Description
Exquisite ranch home offering 4 bedrooms ,2 full baths,huge family room,4 season room facing a very picturesque back yard with all kinds of wildlife coming out of over 100 acres of wooded park like setting,just a beautiful view.Large master suite and bath also a very large walk in closet with built in shoe rack for many pairs of shoes.
Electric fireplace in family room.Eat in kitchen.Quality built home with plastered walls & Ceilings.
Gorgeous 4 Season room was recently finished in 3/4 inch pine .Also has two large storage closets along one wall. Home has a ton of closet space through out. Two large rooms finished in the basement. Wet Bar in Bar room & a room for a pool table. Has a 20 X 60 heated wood working shop all set up for wood working.
Location
State MI
County St. Joseph
Area St. Joseph County - J
Direction M-66 North to Wait Rd.Blinker Light turn West approximately 1/8 of a mile to home.
Rooms
Basement Crawl Space, Partial
Interior
Interior Features Ceiling Fans, Garage Door Opener, Iron Water FIlter, Security System, Water Softener/Owned, Wet Bar, Wood Floor, Eat-in Kitchen, Pantry
Heating Forced Air, Natural Gas
Cooling Central Air
Fireplaces Number 1
Fireplaces Type Family
Fireplace true
Window Features Screens, Insulated Windows, Window Treatments
Appliance Dryer, Washer, Disposal, Dishwasher, Microwave, Oven, Range, Refrigerator
Exterior
Parking Features Attached, Paved
Garage Spaces 2.0
Utilities Available Telephone Line, Natural Gas Connected
View Y/N No
Roof Type Composition
Topography {Level=true}
Street Surface Paved
Garage Yes
Building
Story 1
Sewer Septic System
Water Well
Architectural Style Ranch
New Construction No
Schools
School District Sturgis
Others
Tax ID 7501430000700
Acceptable Financing Cash, VA Loan, Conventional
Listing Terms Cash, VA Loan, Conventional
Read Less Info
Want to know what your home might be worth? Contact us for a FREE valuation!

Our team is ready to help you sell your home for the highest possible price ASAP




