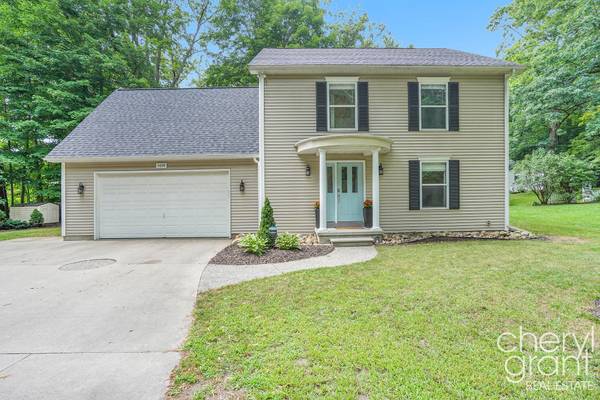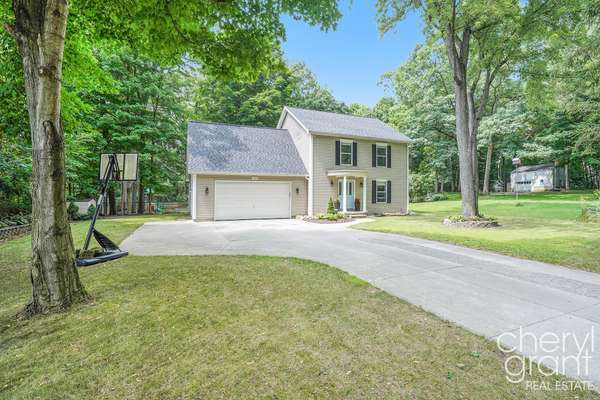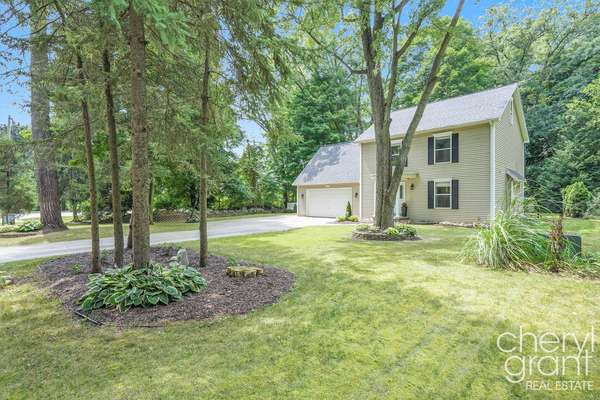For more information regarding the value of a property, please contact us for a free consultation.
Key Details
Sold Price $360,000
Property Type Single Family Home
Sub Type Single Family Residence
Listing Status Sold
Purchase Type For Sale
Square Footage 3,144 sqft
Price per Sqft $114
Municipality Plainfield Twp
MLS Listing ID 21106212
Sold Date 11/12/21
Style Traditional
Bedrooms 5
Full Baths 2
Half Baths 1
HOA Fees $37/ann
HOA Y/N true
Originating Board Michigan Regional Information Center (MichRIC)
Year Built 2002
Annual Tax Amount $4,220
Tax Year 2021
Lot Size 0.558 Acres
Acres 0.56
Lot Dimensions 125x198
Property Description
Custom-built, 2-story minutes from Downtown Grand Rapids, White Cap Stadium, & private access to White Pine Trail. Entertain in the landscaped, fenced-in, backyard w/ 3-tier composite deck. Main floor offers a large, open feel w/ dining open to kitchen, pantry & half bath. Quality-built kitchen cabinets, butcher-block counters, center island, & newer appliances. Second floor owners' en-suite w/ full bath & WIC. Three add'l bedrooms, full bath & laundry. Daylight basement w/ newly added 5th bedroom, recreation room & rough plumbing for bathroom. New roof 2021, newer water heater, furnace/air. Wired for generator. Insulated interior walls for noise reduction. Finished garage is insulated & heated. Poss. 60 DAC. Showings start 9/17/21 at 3pm. Offers due 9/21/21 at 12pm.
Location
State MI
County Kent
Area Grand Rapids - G
Direction W River Dr NE, W of Jupiter Ave NE, N on Woodbriar Dr. to Home.
Rooms
Other Rooms Shed(s)
Basement Other, Full
Interior
Interior Features Ceramic Floor, Garage Door Opener, Wood Floor, Eat-in Kitchen, Pantry
Heating Forced Air, Natural Gas
Cooling Central Air
Fireplaces Number 1
Fireplaces Type Rec Room
Fireplace true
Window Features Storms, Screens, Low Emissivity Windows, Insulated Windows, Window Treatments
Appliance Dryer, Washer, Disposal, Dishwasher, Microwave, Range, Refrigerator
Exterior
Parking Features Attached, Paved
Garage Spaces 2.0
Utilities Available Electricity Connected, Natural Gas Connected, Telephone Line, Public Water, Public Sewer, Cable Connected, Broadband
View Y/N No
Roof Type Composition
Topography {Level=true}
Street Surface Paved
Handicap Access 36 Inch Entrance Door, 36' or + Hallway
Garage Yes
Building
Lot Description Cul-De-Sac, Wooded, Corner Lot
Story 2
Sewer Public Sewer
Water Public
Architectural Style Traditional
New Construction No
Schools
School District Rockford
Others
HOA Fee Include Trash, Snow Removal
Tax ID 41-10-21-127-001
Acceptable Financing Cash, FHA, VA Loan, Other, Conventional
Listing Terms Cash, FHA, VA Loan, Other, Conventional
Read Less Info
Want to know what your home might be worth? Contact us for a FREE valuation!

Our team is ready to help you sell your home for the highest possible price ASAP




