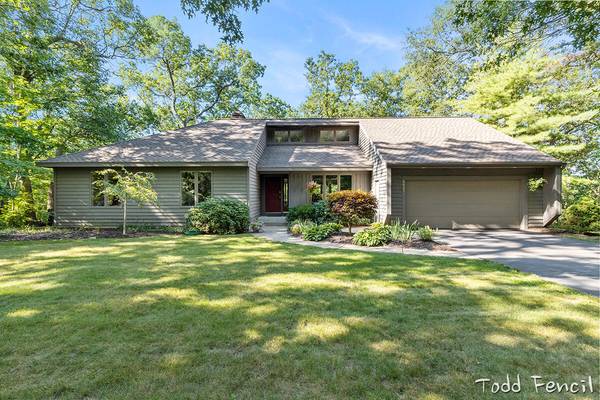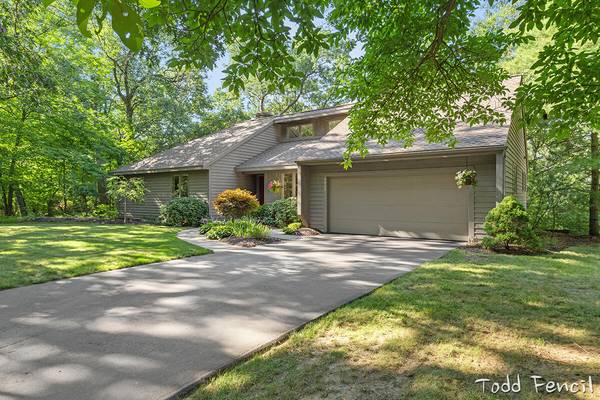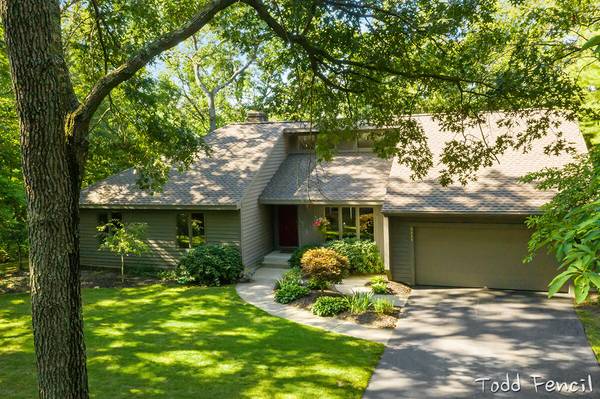For more information regarding the value of a property, please contact us for a free consultation.
Key Details
Sold Price $525,100
Property Type Single Family Home
Sub Type Single Family Residence
Listing Status Sold
Purchase Type For Sale
Square Footage 2,531 sqft
Price per Sqft $207
Municipality Ada Twp
Subdivision Vergennes Woods
MLS Listing ID 21105254
Sold Date 10/18/21
Style Ranch
Bedrooms 3
Full Baths 3
Half Baths 1
Originating Board Michigan Regional Information Center (MichRIC)
Year Built 1992
Annual Tax Amount $5,177
Tax Year 2021
Lot Size 3.190 Acres
Acres 3.19
Lot Dimensions irregular
Property Description
Seller directs broker to hold all offers until Monday, Sept 13 at 5:00 pm. Lot measurements estimated from Kent County GIS mapping tool. One owner custom Ben Brinks built home nestled in the woods on approx 3 acres and only 5 minutes from the quaint village of Ada. Enjoy wildlife from your deck overlooking the woods. A very serene setting. Kitchen w/snack bar includes all the appliances. Soaring ceilings in the living room with a floor to ceiling fireplace. Main floorpan is open. Primary bedroom suite features walk in closet & private bath. Bedrooms 2 & 3 also on the main floor along with another full & 1/2 bath. Main floor laundry. Walkout bsmnt features a huge rec room w/wood burning fireplace & a full bath. Plenty of room for a fourth bedroom. Plumbing already installed for a future bar
Location
State MI
County Kent
Area Grand Rapids - G
Direction M-21 to North on Pettis to East on Vergennes to home and turn at Vergennes Woods sign.
Rooms
Basement Walk Out, Full
Interior
Interior Features Garage Door Opener
Heating Propane, Forced Air
Cooling Central Air
Fireplaces Number 2
Fireplaces Type Wood Burning, Gas Log, Rec Room, Living
Fireplace true
Appliance Dryer, Washer, Disposal, Dishwasher, Microwave, Range, Refrigerator
Exterior
Parking Features Attached, Asphalt, Driveway
Garage Spaces 2.0
Utilities Available Cable Connected
View Y/N No
Roof Type Composition
Street Surface Paved
Garage Yes
Building
Lot Description Wooded
Story 1
Sewer Septic System
Water Well
Architectural Style Ranch
New Construction No
Schools
School District Lowell
Others
Tax ID 41-15-25-300-045
Acceptable Financing Cash, Conventional
Listing Terms Cash, Conventional
Read Less Info
Want to know what your home might be worth? Contact us for a FREE valuation!

Our team is ready to help you sell your home for the highest possible price ASAP
Get More Information





