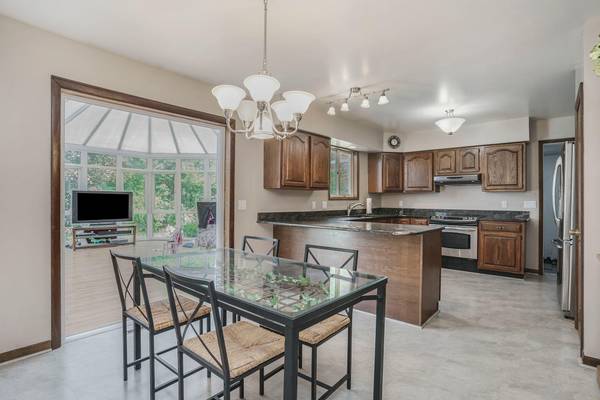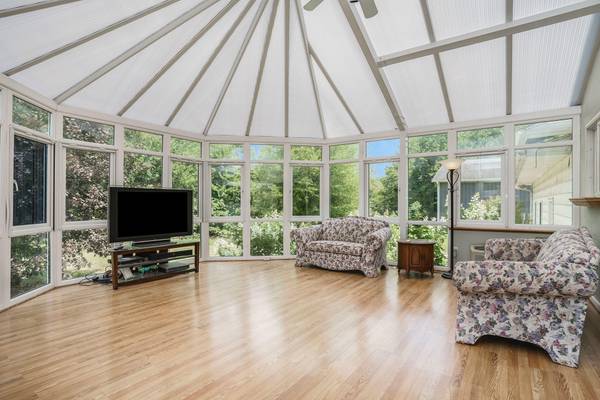For more information regarding the value of a property, please contact us for a free consultation.
Key Details
Sold Price $262,800
Property Type Single Family Home
Sub Type Single Family Residence
Listing Status Sold
Purchase Type For Sale
Square Footage 3,538 sqft
Price per Sqft $74
Municipality Lee Twp
MLS Listing ID 21098465
Sold Date 09/23/21
Style Ranch
Bedrooms 3
Full Baths 2
Originating Board Michigan Regional Information Center (MichRIC)
Year Built 1983
Annual Tax Amount $1,773
Tax Year 2021
Lot Size 0.622 Acres
Acres 0.62
Lot Dimensions 175x173x176x163
Property Description
A truly enchanting location for this over 3000 finished square feet, one owner home. From the granite countertops to the amazing all season sun room off the back, you will fall in love and want to call this place HOME! The long driveway off 50th Street leads to this well maintained and loved 3 bedroom, 2 full bath home (3rd bedroom in basement doesn't have an egress window, but could be added if desired in the future.) Nice size rooms throughout - the kitchen and dining room open onto the incredible all season room, which you have to experience in person!! The basement offers living and storage spaces that you will appreciate, as well as a second laundry location. Need storage for bigger things or a shop? The 48x32 pole barn can handle it! Don't let this one slip away - you have to see it yourself to explore all it offers! Don't let this one slip away - you have to see it yourself to explore all it offers!
Location
State MI
County Allegan
Area Southwestern Michigan - S
Direction M-40 south of Allegan to 102nd Ave, west to 50th, south to long dirt drive just past Murphy street, east to property (look for the house right on 50th with the white fencing, drive just past this)
Rooms
Other Rooms Pole Barn
Basement Full
Interior
Interior Features Ceiling Fans, Garage Door Opener
Heating Oil, Forced Air
Cooling Central Air
Fireplace false
Window Features Bay/Bow, Window Treatments
Appliance Dishwasher, Microwave, Range, Refrigerator
Exterior
Parking Features Attached, Concrete, Driveway
Garage Spaces 2.0
Utilities Available Telephone Line
View Y/N No
Roof Type Composition
Topography {Level=true}
Street Surface Unimproved
Garage Yes
Building
Story 1
Sewer Septic System
Water Well
Architectural Style Ranch
New Construction No
Schools
School District Bloomingdale
Others
Tax ID 03-12-036-026-10
Acceptable Financing Cash, FHA, VA Loan, Conventional
Listing Terms Cash, FHA, VA Loan, Conventional
Read Less Info
Want to know what your home might be worth? Contact us for a FREE valuation!

Our team is ready to help you sell your home for the highest possible price ASAP
Get More Information





