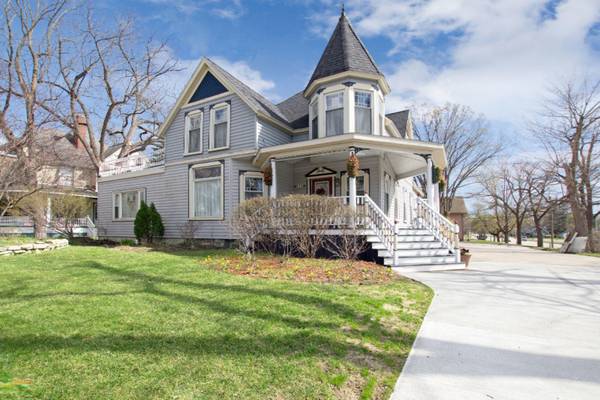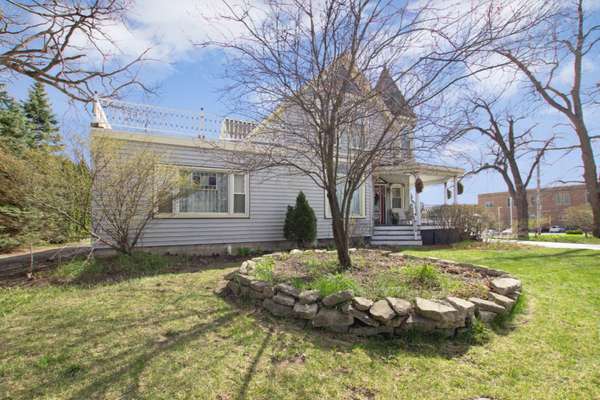For more information regarding the value of a property, please contact us for a free consultation.
Key Details
Sold Price $220,000
Property Type Single Family Home
Sub Type Single Family Residence
Listing Status Sold
Purchase Type For Sale
Square Footage 3,919 sqft
Price per Sqft $56
Municipality Fremont
MLS Listing ID 19017592
Sold Date 08/09/19
Style Victorian
Bedrooms 6
Full Baths 5
Half Baths 1
Originating Board Michigan Regional Information Center (MichRIC)
Year Built 1900
Annual Tax Amount $2,332
Tax Year 2018
Lot Size 0.320 Acres
Acres 0.32
Lot Dimensions 99x144
Property Description
Welcome to the gorgeous Fremont Rose located at 306 E. Main Street in Fremont, MI. This historical home was built in the early 1900's and has a ton of history. Affectionately named ''The Fremont Rose'' by the current owners, the home can be used as a single family home or a Bed & Breakfast. This home has come a long way from the original 4 bedroom and no bathroom home of the turn of the century. The current owners have brought this Victorian Wonder into the 21st century in some serious style. The home now offers a total of 6 bedrooms and 5-1/2 baths. Enter the home through the elegant front entry and be swept back in time through the various, yet subtle, antique touches throughout the home. A formal living room just off the entry serves as a beautiful parlor with tons of natural light. A more laid back and comfortable family room is adjacent for lounging or reading. The main floor master suite is located just off this main living space with two walk-in closets and an attached bath. Another guest room is located just down the hall from the master and offers a detached bath. A formal dining room and modernized kitchen are on the other end of the main floor. Stainless appliances, tile floors and back-splash, and custom cabinets are some features of the large kitchen. Upstairs, there is an additional kitchenette and living space great for weekend or long term guests to have their own private space. There are 4 more bedrooms, two of which have attached private baths. This home has so much charm, it is impossible to put it all into words. Schedule your private showing today to see for yourself!
Location
State MI
County Newaygo
Area West Central - W
Direction US 31 N to Holton Rd, NE to Fremont/M-82/Main St, E to home on the corner of Main and S Stewart.
Rooms
Other Rooms Other
Basement Full
Interior
Heating Forced Air, Natural Gas
Cooling Central Air
Fireplaces Number 1
Fireplace true
Window Features Insulated Windows
Appliance Washer, Disposal, Dishwasher, Microwave, Refrigerator
Exterior
Parking Features Attached, Paved
Garage Spaces 2.0
Utilities Available Electricity Connected, Natural Gas Connected, Public Water, Public Sewer
View Y/N No
Street Surface Paved
Garage Yes
Building
Story 2
Sewer Public Sewer
Water Public
Architectural Style Victorian
New Construction No
Schools
School District Fremont
Others
Tax ID 621701101001
Acceptable Financing Cash, FHA, VA Loan, Conventional
Listing Terms Cash, FHA, VA Loan, Conventional
Read Less Info
Want to know what your home might be worth? Contact us for a FREE valuation!

Our team is ready to help you sell your home for the highest possible price ASAP
Get More Information





