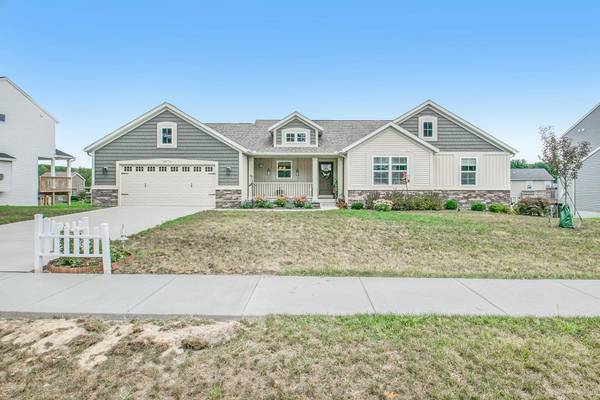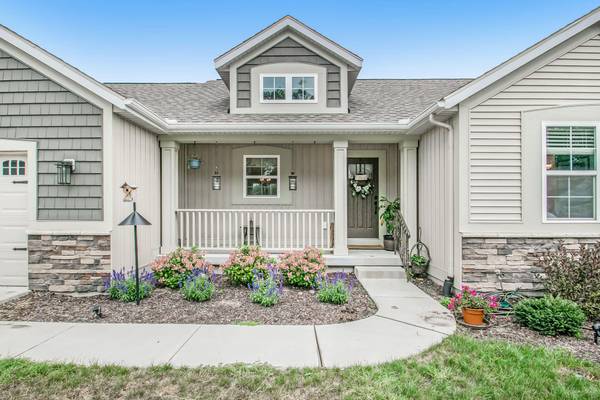For more information regarding the value of a property, please contact us for a free consultation.
Key Details
Sold Price $385,000
Property Type Single Family Home
Sub Type Single Family Residence
Listing Status Sold
Purchase Type For Sale
Square Footage 1,495 sqft
Price per Sqft $257
Municipality Plainfield Twp
MLS Listing ID 21105399
Sold Date 10/18/21
Style Ranch
Bedrooms 3
Full Baths 2
Originating Board Michigan Regional Information Center (MichRIC)
Year Built 2018
Annual Tax Amount $4,733
Tax Year 2021
Lot Size 0.314 Acres
Acres 0.31
Lot Dimensions 90x158x91x145
Property Description
This beautifully-updated home in Rockford School District is truly ''better than new''. Located in a wonderfully close-knit community, you'll enjoy living just minutes away from everything. This barely lived-in home was built just 2 years ago by Roersma & Wurn, and has since been spoiled with upgrades & add-ons not included on most of their new homes, including a fenced backyard, landscaping, gutters, upgraded appliances & cabinet hardware, custom closet shelving, and lots more (full list of add-ons available on request).
The desirable design allows for the Kitchen, Dining, & Living Room to all benefit from the cathedral ceiling & open concept layout. The main level includes 3 beds, 2 full bathrooms, main floor laundry & mud room with custom-built bench seating & storage. The extra deep garage provides additional storage, and the unfinished basement offers plenty of room to grow! Any offers received will be held till Thursday 9/16 @12:00PM.
Location
State MI
County Kent
Area Grand Rapids - G
Direction Take US-131 N toward Cadillac Take exit 91 for West River Dr Continue on W River Dr NE/West River Dr NE. Drive to Marblehead Dr NE
Rooms
Basement Walk Out
Interior
Interior Features Garage Door Opener, Kitchen Island, Pantry
Heating Forced Air, Natural Gas
Cooling Central Air
Fireplace false
Window Features Screens, Low Emissivity Windows
Appliance Dryer, Washer, Disposal, Dishwasher, Microwave, Oven, Range, Refrigerator
Exterior
Parking Features Attached, Paved
Garage Spaces 2.0
View Y/N No
Roof Type Composition
Street Surface Paved
Garage Yes
Building
Story 1
Sewer Public Sewer
Water Public
Architectural Style Ranch
New Construction No
Schools
School District Rockford
Others
Tax ID 41-10-20-227-009
Acceptable Financing Cash, FHA, VA Loan, Conventional
Listing Terms Cash, FHA, VA Loan, Conventional
Read Less Info
Want to know what your home might be worth? Contact us for a FREE valuation!

Our team is ready to help you sell your home for the highest possible price ASAP




