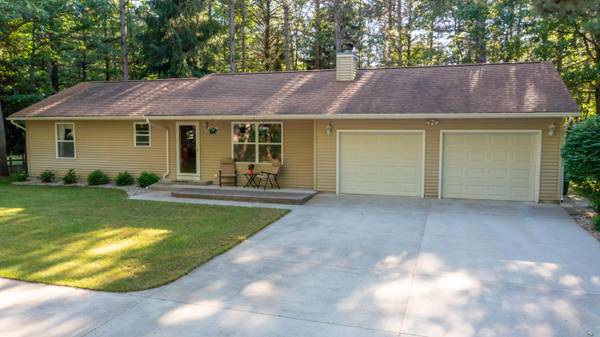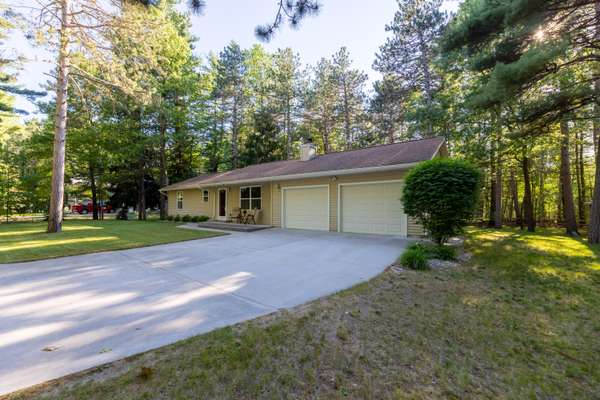For more information regarding the value of a property, please contact us for a free consultation.
Key Details
Sold Price $203,000
Property Type Single Family Home
Sub Type Single Family Residence
Listing Status Sold
Purchase Type For Sale
Square Footage 1,156 sqft
Price per Sqft $175
Municipality Dalton Twp
MLS Listing ID 21024061
Sold Date 07/29/21
Style Ranch
Bedrooms 2
Full Baths 2
Originating Board Michigan Regional Information Center (MichRIC)
Year Built 2000
Annual Tax Amount $1,916
Tax Year 2021
Lot Size 0.794 Acres
Acres 0.79
Lot Dimensions 150 X 200
Property Description
Welcome to private & peaceful living at 3981 Staple Rd! This home has been well cared for and features a bright & airy open concept kitchen, dining & living room which is perfect for entertaining. Kitchen includes stainless steel appliances, living room with a floor to ceiling stone gas log fireplace, engineered wood floors, cathedral ceiling, central air, 3 season room with backyard wooded views to enjoy the wildlife, master bedroom with two large closets , full bathroom with double sink vanity & ceramic tile flooring, 2nd bedroom with good size closet, full bathroom, laundry area, 2 stall attached heated garage, shed, private backyard, and low street traffic area. Don't miss out on this opportunity to live here! Call for your private showing today. Any & all offers due on Sunday, June 27th by 10:00pm Any & all offers due on Sunday, June 27th by 10:00pm
Location
State MI
County Muskegon
Area Muskegon County - M
Direction M-120 Exit, Turn North East onto Holton Rd, to E Bard Rd West to Staple Rd N to Home
Rooms
Other Rooms Shed(s)
Basement Crawl Space
Interior
Interior Features Ceramic Floor, Garage Door Opener, Laminate Floor, Eat-in Kitchen
Heating Propane, Hot Water
Cooling Central Air
Fireplaces Number 1
Fireplaces Type Gas Log, Living
Fireplace true
Window Features Replacement, Window Treatments
Appliance Dryer, Washer, Dishwasher, Microwave, Range, Refrigerator
Exterior
Parking Features Attached, Paved
Garage Spaces 2.0
Utilities Available Electricity Connected, Cable Connected
View Y/N No
Roof Type Composition
Street Surface Unimproved
Garage Yes
Building
Lot Description Wooded
Story 1
Sewer Septic System
Water Well
Architectural Style Ranch
New Construction No
Schools
School District Reeths-Puffer
Others
Tax ID 07022400001100
Acceptable Financing Cash, Conventional
Listing Terms Cash, Conventional
Read Less Info
Want to know what your home might be worth? Contact us for a FREE valuation!

Our team is ready to help you sell your home for the highest possible price ASAP




