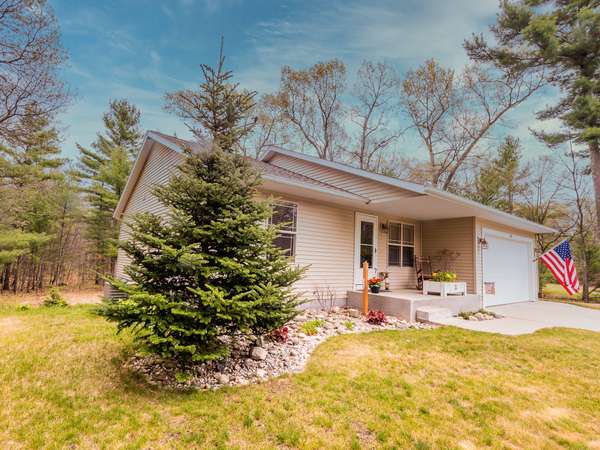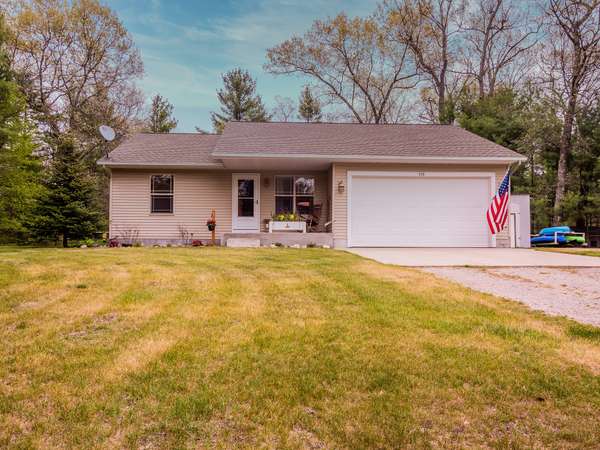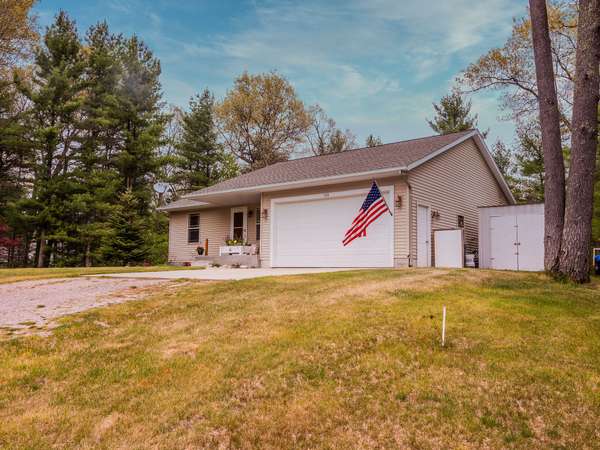For more information regarding the value of a property, please contact us for a free consultation.
Key Details
Sold Price $239,000
Property Type Single Family Home
Sub Type Single Family Residence
Listing Status Sold
Purchase Type For Sale
Square Footage 1,112 sqft
Price per Sqft $214
Municipality Dalton Twp
MLS Listing ID 21018208
Sold Date 06/22/21
Style Ranch
Bedrooms 4
Full Baths 1
Half Baths 1
Year Built 2004
Annual Tax Amount $2,023
Tax Year 2020
Lot Size 1.033 Acres
Acres 1.03
Lot Dimensions 225x200
Property Description
Beautiful and well cared for home that is hard to find a speck of dust in! Surrounded by loads of Dalton Township wooded acreage & winding trails, this private setting will just make you...HAPPY! The main level conveniently includes 3 bedrooms, 1.5 bathroooms & laundry room. Lower level, walk out basement is a great hang out spot, includes a LARGE storage area AND boasts a 4th bedroom with a full daylight window! Walk out the sliding glass doors for a soak in the hot tub or out on lower deck to soak in the beautiful views! Buyer/buyers agent to verify all measurements. OFFERS DUE SUNDAY 5/23/21 AT NOON.
Location
State MI
County Muskegon
Area Muskegon County - M
Direction US 131 to White Lake Dr. Head EAST to Automobile Rd. (SOUTH / right). Home on dirt part of Automobile. Belfast only to the left. Cross over 2-track utility easement and up drive to 510 Belfast. Only 2 homes on Belfast.
Rooms
Other Rooms Shed(s)
Basement Full, Walk-Out Access
Interior
Interior Features Garage Door Opener, Hot Tub Spa
Heating Forced Air
Cooling Central Air
Fireplace false
Window Features Window Treatments
Appliance Washer, Refrigerator, Range, Microwave, Dryer, Dishwasher
Exterior
Exterior Feature Deck(s)
Parking Features Attached
Garage Spaces 2.0
View Y/N No
Garage Yes
Building
Lot Description Adj to Public Land
Story 1
Sewer Septic Tank
Water Well
Architectural Style Ranch
Structure Type Vinyl Siding
New Construction No
Schools
School District Whitehall
Others
Tax ID 07-502-048-0017-00
Acceptable Financing Cash, FHA, VA Loan, Rural Development, MSHDA, Conventional
Listing Terms Cash, FHA, VA Loan, Rural Development, MSHDA, Conventional
Read Less Info
Want to know what your home might be worth? Contact us for a FREE valuation!

Our team is ready to help you sell your home for the highest possible price ASAP




