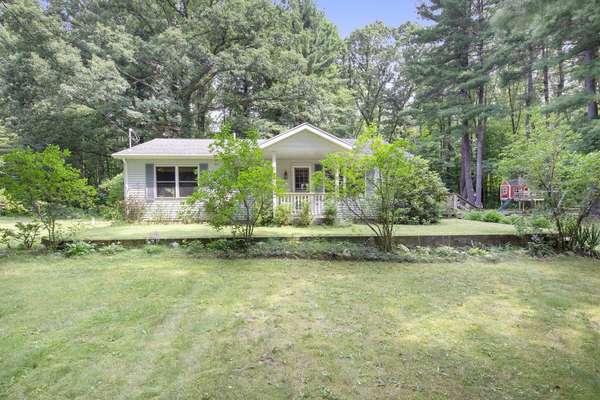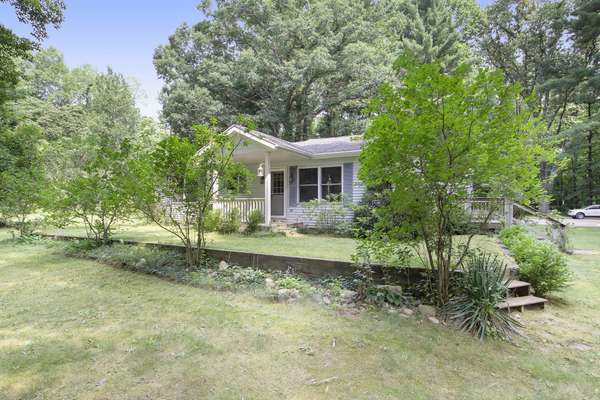For more information regarding the value of a property, please contact us for a free consultation.
Key Details
Sold Price $190,000
Property Type Single Family Home
Sub Type Single Family Residence
Listing Status Sold
Purchase Type For Sale
Square Footage 1,228 sqft
Price per Sqft $154
Municipality Lee Twp
MLS Listing ID 21095476
Sold Date 09/22/21
Style Ranch
Bedrooms 3
Full Baths 2
Originating Board Michigan Regional Information Center (MichRIC)
Year Built 1998
Annual Tax Amount $1,285
Tax Year 2020
Lot Size 1.700 Acres
Acres 1.7
Lot Dimensions 230x365
Property Description
Highest and Best due 7/27 at 12pm. Beautifully secluded on 1.7 acres of wooded property, this gorgeous ranch offers the private, country setting you've been looking for! Excellently maintained, the home features tons of big ticket upgrades throughout, including new well (2019), new furnace (2019), new carpet (2020), and updated master bath with new shower (2019). Brimming with potential, the sprawling unfinished basement is huge and clean, with freshly primed walls. The spacious deck wraps around the rear and east sides of the house, perfect for grilling and entertaining outdoors. The tree house play set and the fenced-in chicken coop stay with the property, offering a great environment for kids and raising chickens! Less than a mile to the public beach and boat landing of Osterhout Lake.
Location
State MI
County Allegan
Area Southwestern Michigan - S
Direction M-40 to 102nd Ave and head WEST. Go approx 8.1 miles, and the home is on the right.
Rooms
Basement Daylight, Full
Interior
Interior Features Ceiling Fans, Ceramic Floor, Garage Door Opener, LP Tank Rented, Water Softener/Owned, Wood Floor, Eat-in Kitchen, Pantry
Heating Forced Air, Natural Gas
Cooling Central Air
Fireplace false
Window Features Window Treatments
Appliance Dryer, Washer, Microwave, Oven, Range, Refrigerator
Exterior
Parking Features Driveway, Gravel
Garage Spaces 2.0
Utilities Available Electricity Connected
View Y/N No
Roof Type Composition
Topography {Level=true}
Garage Yes
Building
Lot Description Wooded
Story 1
Sewer Septic System
Water Well
Architectural Style Ranch
New Construction No
Schools
School District Bloomingdale
Others
Tax ID 12-025-020-10
Acceptable Financing Cash, FHA, VA Loan, Conventional
Listing Terms Cash, FHA, VA Loan, Conventional
Read Less Info
Want to know what your home might be worth? Contact us for a FREE valuation!

Our team is ready to help you sell your home for the highest possible price ASAP
Get More Information





