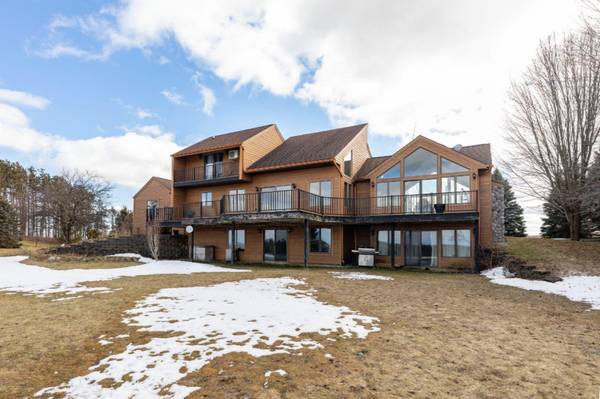For more information regarding the value of a property, please contact us for a free consultation.
Key Details
Sold Price $355,000
Property Type Single Family Home
Sub Type Single Family Residence
Listing Status Sold
Purchase Type For Sale
Square Footage 4,250 sqft
Price per Sqft $83
Municipality Richland Twp
MLS Listing ID 21007745
Sold Date 03/25/21
Style Traditional
Bedrooms 3
Full Baths 3
Originating Board Michigan Regional Information Center (MichRIC)
Year Built 1989
Annual Tax Amount $3,904
Tax Year 2021
Lot Size 5.250 Acres
Acres 5.25
Lot Dimensions 247' X 924'
Property Description
Take a look at this gorgeous home on 5+ acres just a few miles west of McBain and a short drive to Cadillac! 3-4 beds, 3 baths, and over 4000 square feet of sprawling living space make this custom build a special find! Attractive layout with vaulted ceilings. 2 fireplaces. Private master suite on the second floor! Updates to utilities in 2016, and brand new siding, windows, and exterior insulation between 2009-2011. The completely finished walkout lower level offers bonus space galore, nd in addition to the attached 2+ car garage, there is a incredible 36x68 heated pole barn that holds endless possibilities! Possible added bonus..a sustainable energy windmill, nearly through the process of being set up. Enjoy unbelievable views from the elevated back deck for miles and miles..call today!
Location
State MI
County Missaukee
Area Paul Bunyan - P
Direction From Big Rapids, Take 131 North to Exit 176 M-115, East on M-115, Left onto McBAIN RD TOWARD McBAIN(RD. NAME CHANGES TO STONEY CORNERS RD) TO LUCAS RD SOUTH TO MEYERING RD, EAST TO PROPERTY.
Rooms
Basement Walk Out, Full
Interior
Interior Features Kitchen Island, Eat-in Kitchen
Heating Propane, Forced Air
Cooling Central Air
Fireplaces Type Family
Fireplace false
Window Features Insulated Windows
Exterior
Parking Features Attached, Paved
Garage Spaces 2.0
Utilities Available Natural Gas Connected, Telephone Line
View Y/N No
Roof Type Composition
Topography {Rolling Hills=true}
Street Surface Paved
Garage Yes
Building
Lot Description Recreational
Story 2
Sewer Septic System
Water Well
Architectural Style Traditional
New Construction No
Schools
School District Mcbain
Others
Tax ID 5701302601085
Acceptable Financing Cash, FHA, VA Loan, Conventional
Listing Terms Cash, FHA, VA Loan, Conventional
Read Less Info
Want to know what your home might be worth? Contact us for a FREE valuation!

Our team is ready to help you sell your home for the highest possible price ASAP




