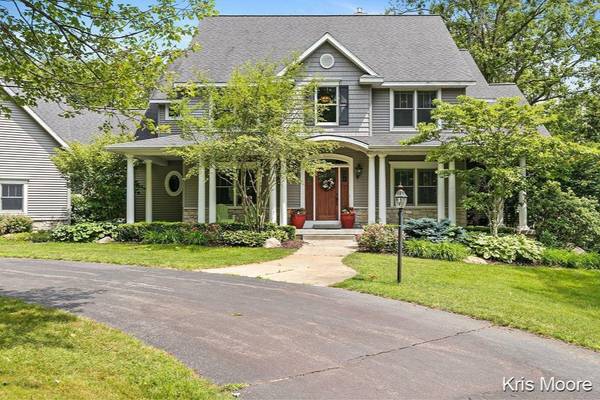For more information regarding the value of a property, please contact us for a free consultation.
Key Details
Sold Price $808,900
Property Type Single Family Home
Sub Type Single Family Residence
Listing Status Sold
Purchase Type For Sale
Square Footage 6,668 sqft
Price per Sqft $121
Municipality Cannon Twp
MLS Listing ID 20025679
Sold Date 11/23/20
Style Traditional
Bedrooms 6
Full Baths 5
Half Baths 1
HOA Fees $125/qua
HOA Y/N true
Originating Board Michigan Regional Information Center (MichRIC)
Year Built 2004
Annual Tax Amount $11,758
Tax Year 2020
Lot Size 0.560 Acres
Acres 0.56
Lot Dimensions 136X154X178X140
Property Description
Amazing Floorplan!! The highest quality materials have been used throughout this 6 bedroom, 5 1/2 Bath, Nugent custom built home featuring 6,668 sq feet of finished living space! Located in a private setting on a cul-de-sac with 2 story entry, main floor master suite, Brazilian Cherry floors, 2 gourmet kitchens, walk-in pantry, huge 4 season porch, mud room with custom lockers, upstairs bedrooms each with in-suite bathrooms, finished bonus room, main floor office, radiant heat in lower level, in ground pool....and SO much more! Highly sought after development has a private 3-hole golf course, 2 ponds, fishing dock and private walking trails. Located in the award winning Rockford School District and only a 20 minute drive to downtown Grand Rapids. Seller is licensed realtor.
Location
State MI
County Kent
Area Grand Rapids - G
Direction East on Cannonsburg Rd, North to Myers Lake, East to Kreuter, North on Dix Drive to Back Forty Dr NE to home.
Rooms
Basement Walk Out, Other
Interior
Interior Features Ceiling Fans, Central Vacuum, Ceramic Floor, Garage Door Opener, Generator, Guest Quarters, Humidifier, Iron Water FIlter, Security System, Stone Floor, Water Softener/Owned, Wet Bar, Wood Floor, Kitchen Island, Eat-in Kitchen, Pantry
Heating Radiant, Forced Air, Natural Gas
Cooling Central Air
Fireplaces Number 2
Fireplaces Type Gas Log, Rec Room, Living, Family
Fireplace true
Window Features Storms, Screens, Insulated Windows, Window Treatments
Appliance Dryer, Washer, Disposal, Built in Oven, Cook Top, Dishwasher, Microwave, Oven, Range, Refrigerator
Exterior
Parking Features Attached, Asphalt, Driveway
Garage Spaces 3.0
Pool Outdoor/Inground
Utilities Available Electricity Connected, Telephone Line, Natural Gas Connected, Cable Connected
Waterfront Description Assoc Access, Pond
View Y/N No
Roof Type Composition
Topography {Rolling Hills=true}
Street Surface Paved
Garage Yes
Building
Lot Description Cul-De-Sac, Golf Community, Wetland Area, Wooded
Story 2
Sewer Septic System
Water Well
Architectural Style Traditional
New Construction No
Schools
School District Rockford
Others
HOA Fee Include Trash, Snow Removal
Tax ID 411122151045
Acceptable Financing Cash, FHA, VA Loan, Conventional
Listing Terms Cash, FHA, VA Loan, Conventional
Read Less Info
Want to know what your home might be worth? Contact us for a FREE valuation!

Our team is ready to help you sell your home for the highest possible price ASAP




