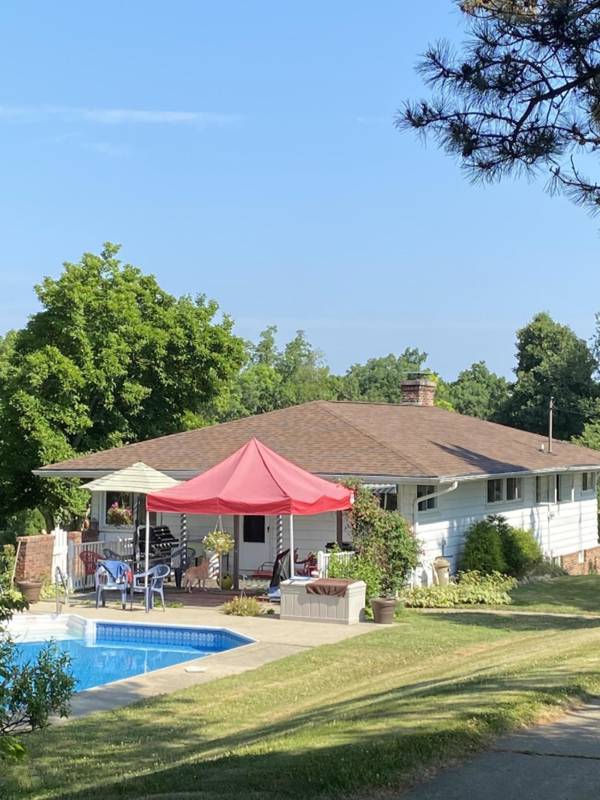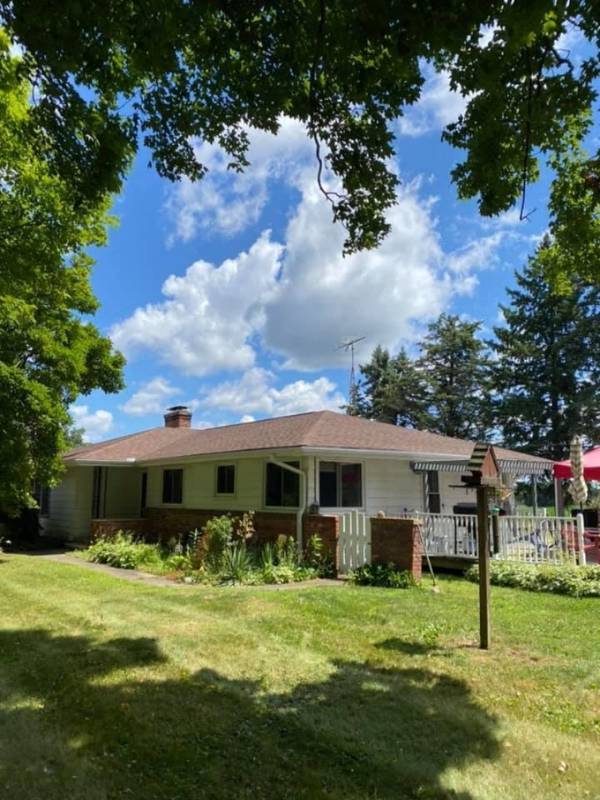For more information regarding the value of a property, please contact us for a free consultation.
Key Details
Sold Price $310,000
Property Type Single Family Home
Sub Type Single Family Residence
Listing Status Sold
Purchase Type For Sale
Square Footage 2,400 sqft
Price per Sqft $129
Municipality Moscow Twp
MLS Listing ID 20026909
Sold Date 11/03/20
Style Ranch
Bedrooms 3
Full Baths 2
Originating Board Michigan Regional Information Center (MichRIC)
Year Built 1940
Annual Tax Amount $3,300
Tax Year 2020
Lot Size 3.170 Acres
Acres 3.17
Lot Dimensions 690 x 198
Property Description
WOW! This property has a lot to offer starting with a well maintained and updated 3br 2 ba home with walkout basement and two beautiful fireplaces as well as hardwood floors, updated windows, roof,baths and kitchen. There are 3 outbuildings, one is 40 x 60 that is heated and insulated w office and bath, one 28 x 40 that is heated and insulated and a two story barn. This property also includes a an additional 1br 1 ba ranch home for family members to stay or use as rental property and a in ground pool just off the main house.This country ranch sits up on a scenic knoll and has a white picket fence almost entirely around the property and it would be a great place for antique collectors, nature lovers, gear heads or garage sales. Do not delay! Schedule your appointment today!
Location
State MI
County Hillsdale
Area Hillsdale County - X
Direction US 12 TO MOSCOW RD AND THEN NORTH TO PROPERTY.
Rooms
Basement Walk Out, Full
Interior
Interior Features LP Tank Rented, Wet Bar, Whirlpool Tub
Heating Oil, Hot Water
Fireplaces Type Wood Burning, Living, Family
Fireplace false
Window Features Replacement, Window Treatments
Appliance Dryer, Washer, Dishwasher, Range, Refrigerator
Exterior
Parking Features Attached, Concrete, Driveway
Garage Spaces 5.0
Pool Outdoor/Inground
View Y/N No
Roof Type Composition
Topography {Rolling Hills=true}
Garage Yes
Building
Lot Description Garden
Story 1
Sewer Septic System
Water Well
Architectural Style Ranch
New Construction No
Schools
School District Jonesville
Others
Tax ID 030023000010252
Acceptable Financing Cash, Conventional
Listing Terms Cash, Conventional
Read Less Info
Want to know what your home might be worth? Contact us for a FREE valuation!

Our team is ready to help you sell your home for the highest possible price ASAP




