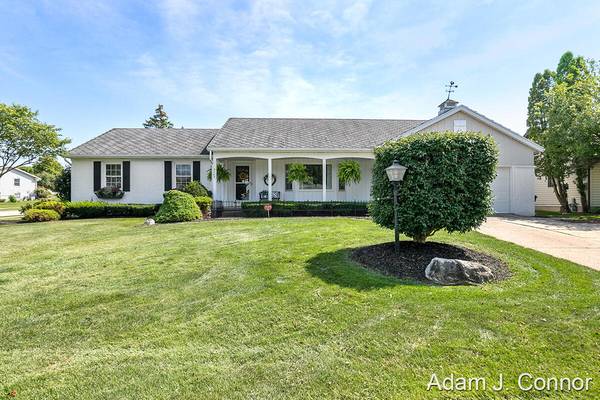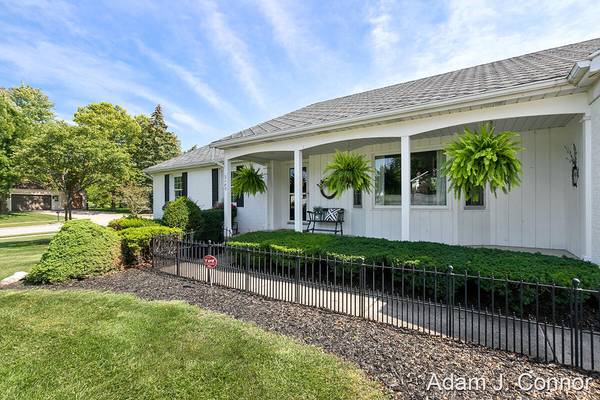For more information regarding the value of a property, please contact us for a free consultation.
Key Details
Sold Price $350,000
Property Type Single Family Home
Sub Type Single Family Residence
Listing Status Sold
Purchase Type For Sale
Square Footage 3,206 sqft
Price per Sqft $109
Municipality City of Kentwood
Subdivision Princeton Estates
MLS Listing ID 21102708
Sold Date 10/14/21
Style Ranch
Bedrooms 3
Full Baths 2
Half Baths 1
Originating Board Michigan Regional Information Center (MichRIC)
Year Built 1980
Annual Tax Amount $3,536
Tax Year 2021
Lot Size 0.332 Acres
Acres 0.33
Lot Dimensions 107x132
Property Description
Located in the heart of Princeton Estates on a beautiful corner lot with professional landscaping, this highly desired updated 3 bedroom (4th nonconforming) home is hitting the market for the first time in over 25 years and has been very well maintained and cared for. Main level recently updated with new carpet (2020), beautiful COREtec plank flooring (2020), paint (2020), granite counters, and some newer replacement windows. The LARGE finished basement features Office/4th bed, full bath, your own practice green for putting, wet bar, and a large family room with fireplace. Enjoy the fully fenced in backyard with an inground pool that had a new liner installed in 2019. This turnkey home includes all kitchen appliances and washer and dryer. A short walk will take you to Pinewood Park i n the center of the neighborhood and has a picnic area, splashpad, basketball and tennis courts, and more. Minutes away from shopping as well. This home is a must see and ready for new ownership
Location
State MI
County Kent
Area Grand Rapids - G
Direction From 52nd Ave, South on Discovery Dr, (right) South on Ticonderoga Dr SE, (right) SE on to Wolfboro Dr
Rooms
Other Rooms Other, Shed(s)
Basement Full
Interior
Interior Features Ceiling Fans, Garage Door Opener, Security System
Heating Forced Air, Natural Gas
Cooling Central Air
Fireplaces Number 2
Fireplaces Type Wood Burning, Gas Log, Family
Fireplace true
Window Features Replacement, Window Treatments
Appliance Dryer, Washer, Dishwasher, Microwave, Oven, Refrigerator
Exterior
Parking Features Attached, Paved
Garage Spaces 2.0
Pool Outdoor/Inground
Utilities Available Electricity Connected, Natural Gas Connected, Telephone Line, Public Water, Public Sewer, Cable Connected
View Y/N No
Roof Type Shingle
Topography {Level=true}
Street Surface Paved
Garage Yes
Building
Lot Description Sidewalk
Story 1
Sewer Public Sewer
Water Public, Other
Architectural Style Ranch
New Construction No
Schools
School District Kentwood
Others
Tax ID 41-18-33-279-006
Acceptable Financing Cash, FHA, VA Loan, Conventional
Listing Terms Cash, FHA, VA Loan, Conventional
Read Less Info
Want to know what your home might be worth? Contact us for a FREE valuation!

Our team is ready to help you sell your home for the highest possible price ASAP




