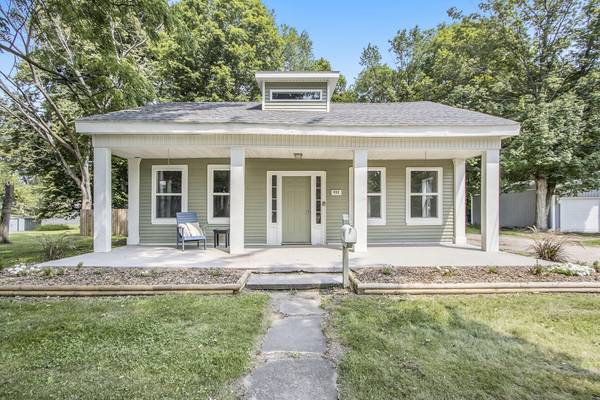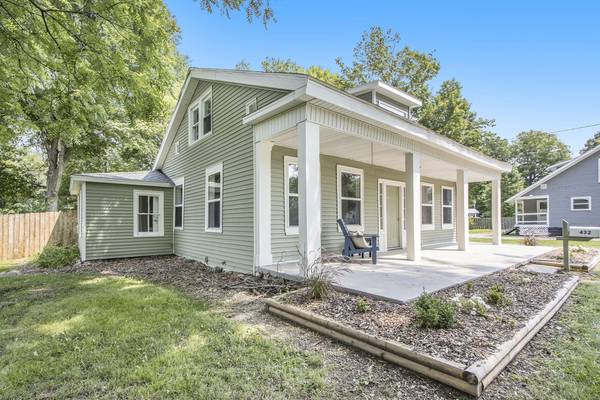For more information regarding the value of a property, please contact us for a free consultation.
Key Details
Sold Price $245,000
Property Type Single Family Home
Sub Type Single Family Residence
Listing Status Sold
Purchase Type For Sale
Square Footage 1,793 sqft
Price per Sqft $136
Municipality Otsego City
MLS Listing ID 21097500
Sold Date 10/21/21
Style Cape Cod
Bedrooms 4
Full Baths 1
Half Baths 1
Year Built 1935
Annual Tax Amount $2,660
Tax Year 2021
Lot Size 0.520 Acres
Acres 0.52
Lot Dimensions 107 x 211
Property Description
Welcome home to this completely restored 1935 Cape Cod home located in downtown Otsego with 1,783 square feet of living space. Four bedrooms and 1.5 baths. Upon entering the front door there is a spacious covered open front porch. Main floor has a large living room with refinished hardwood original floors. Formal dining room with sliders leading to side deck, spacious new kitchen with new Stainless Steel appliances, cabinets and countertops, sliding doors to patio and large private backyard. Main floor also features a generous size full bath with laundry room, very spacious master bedroom with large walk-in closet another bedroom and rear mud room make up the main floor. Upstairs features 2 bedrooms with a Jack/Jill half bath. Home sites on a half acre lot with large 2 car detached garage. Home is move in ready with newer mechanicals including brand new Central Air unit. This amazing home sits back off the road making it a nice quiet setting, yet conveniently located to Allegan, Plainwell, Kalamazoo and Grand Rapids.
Location
State MI
County Allegan
Area Greater Kalamazoo - K
Direction From US-131 & Exit 49B/M-89; W on M-89; M-89 turns into Allegan St; Home on Right Side of Road
Rooms
Basement Partial
Interior
Interior Features Eat-in Kitchen
Heating Forced Air
Cooling Central Air
Fireplace false
Window Features Replacement
Appliance Washer, Refrigerator, Range, Oven, Microwave, Dryer, Dishwasher, Cooktop
Exterior
Exterior Feature Patio, Deck(s)
Parking Features Detached, Carport
Garage Spaces 2.0
Utilities Available Natural Gas Available, Electricity Available, Cable Available, Natural Gas Connected, Public Water, Public Sewer, Broadband
View Y/N No
Garage Yes
Building
Lot Description Flag Lot
Story 2
Sewer Public Sewer
Water Public
Architectural Style Cape Cod
Structure Type Vinyl Siding
New Construction No
Schools
School District Otsego
Others
Tax ID 5402204200
Acceptable Financing Cash, Conventional
Listing Terms Cash, Conventional
Read Less Info
Want to know what your home might be worth? Contact us for a FREE valuation!

Our team is ready to help you sell your home for the highest possible price ASAP




