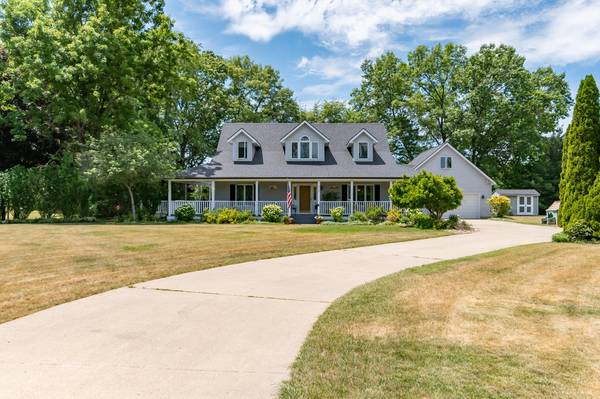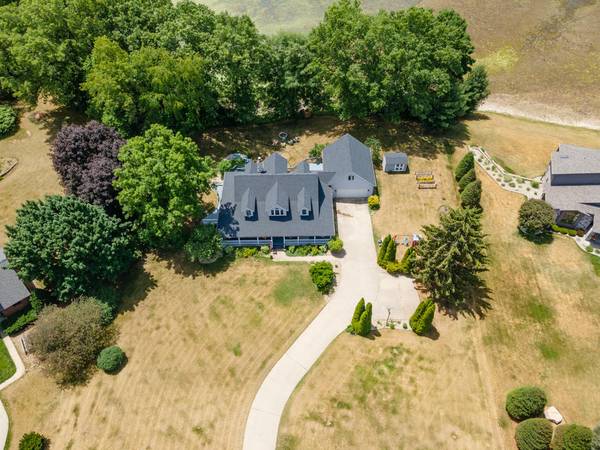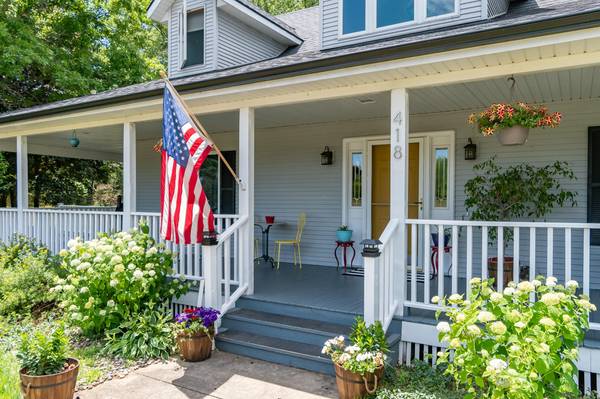For more information regarding the value of a property, please contact us for a free consultation.
Key Details
Sold Price $405,000
Property Type Single Family Home
Sub Type Single Family Residence
Listing Status Sold
Purchase Type For Sale
Square Footage 3,450 sqft
Price per Sqft $117
Municipality Otsego Twp
MLS Listing ID 21023414
Sold Date 07/27/21
Style Cape Cod
Bedrooms 4
Full Baths 3
Half Baths 1
Originating Board Michigan Regional Information Center (MichRIC)
Year Built 1994
Annual Tax Amount $4,117
Tax Year 2020
Lot Size 0.700 Acres
Acres 0.7
Lot Dimensions 195x235x161x244
Property Description
Excellent curb appeal with this Cape Cod & 161 feet water frontage on Pine Creek Lk. Wrap around porch invites you to 2 story foyer, Frml dining room. Kitchen features oak cabinets, ample counter space and large eating area. Main floor laundry & mud room. Vaulted Family room with fireplace and door out to deck over looking large yard and water. Main floor master suite with walk- in closet and 2 separate closets
Bath has double sinks tub & sep shower. Adorable 1/2 bath remodeled. Upstairs has 2 large bedrooms and full bath. Walkout basement features 4th bedroom & office, plus rec room with bar great for entertaining
2 car attached garage plus shed. Home is move in ready. Lake currently being drained down per Natural resources will be back up in Aug 2021. Letter attached
Location
State MI
County Allegan
Area Greater Kalamazoo - K
Direction M89 W thru Otsego to Jefferson left to 19th right on Walden
Body of Water Pine Creek Lake
Rooms
Other Rooms Shed(s)
Basement Walk Out, Full
Interior
Interior Features Ceiling Fans, Garage Door Opener, Eat-in Kitchen
Heating Forced Air, Natural Gas
Cooling Central Air
Fireplaces Number 1
Fireplaces Type Gas Log, Family
Fireplace true
Exterior
Parking Features Attached, Paved
Garage Spaces 2.0
Community Features Lake
Utilities Available Electricity Connected, Natural Gas Connected, Telephone Line
Waterfront Description Private Frontage
View Y/N No
Roof Type Composition
Topography {Level=true}
Street Surface Paved
Garage Yes
Building
Story 2
Sewer Septic System
Water Well
Architectural Style Cape Cod
New Construction No
Schools
School District Otsego
Others
Tax ID 17-450-011-00
Acceptable Financing Cash, Conventional
Listing Terms Cash, Conventional
Read Less Info
Want to know what your home might be worth? Contact us for a FREE valuation!

Our team is ready to help you sell your home for the highest possible price ASAP




