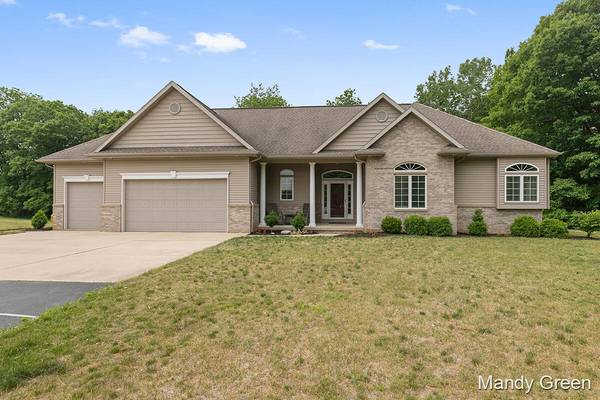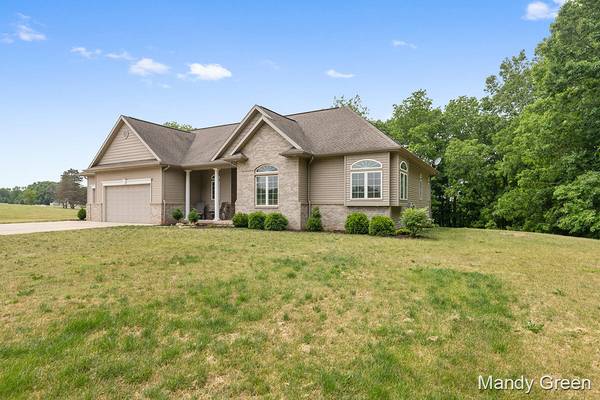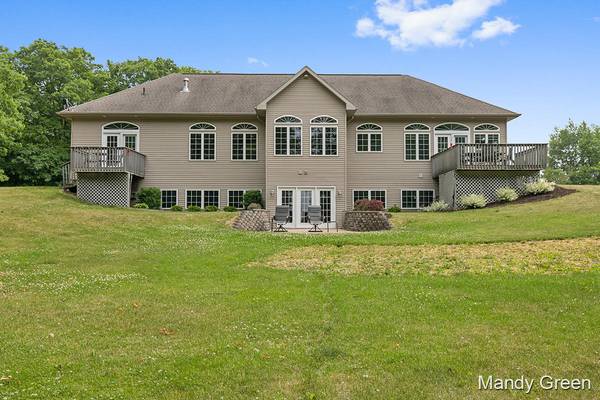For more information regarding the value of a property, please contact us for a free consultation.
Key Details
Sold Price $530,000
Property Type Single Family Home
Sub Type Single Family Residence
Listing Status Sold
Purchase Type For Sale
Square Footage 1,999 sqft
Price per Sqft $265
Municipality Portland Twp
MLS Listing ID 21021354
Sold Date 08/20/21
Style Ranch
Bedrooms 3
Full Baths 3
Originating Board Michigan Regional Information Center (MichRIC)
Year Built 2002
Annual Tax Amount $5,582
Tax Year 2021
Lot Size 5.580 Acres
Acres 5.58
Lot Dimensions 319x617x467x638
Property Description
Welcome to 4057 River Ridge! This custom built 3 bedroom/3 bath home on 5+ acres with a birds eye view of the Grand River will not disappoint! Stunning entry with gorgeous living room fireplace and built-ins, architectural columns, open to dining area, and gourmet kitchen with hardwood floors, which features quartz countertops, built-in stainless appliances, and subway backsplash. The main floor master bedroom with ensuite offers a coffered ceiling, private deck, dual vanity, soaking tub, and walk-in shower, and 2 closets, rounding out the main floor is a huge office or den with deck, a 2nd bedroom with full bathroom and laundry. The walk-out lower level is a fully finished awesome entertainment space featuring a full living area with another fireplace and fantastic wetbar! There is also an additional office space or craft room, 3rd bedroom and bathroom, and rec room/sitting area. All offers to be received by Sunday 6/13 at 5:00 and will be responded to later that evening.
Location
State MI
County Ionia
Area Grand Rapids - G
Direction E Grand River Avenue, N on Divine Hwy, W on David Hwy, River Ridge Dr on South Side of Rd, E of Grand River Do not use google maps, it will take you to wrong location. Apple maps is correct or the
Body of Water Grand River
Rooms
Other Rooms Pole Barn
Basement Walk Out
Interior
Interior Features Ceramic Floor, Garage Door Opener, LP Tank Rented, Wet Bar, Wood Floor, Kitchen Island, Eat-in Kitchen, Pantry
Heating Forced Air, Heat Pump
Cooling Central Air
Fireplaces Number 2
Fireplaces Type Family, Gas Log, Living
Fireplace true
Window Features Insulated Windows
Appliance Built in Oven, Cook Top, Microwave, Refrigerator
Exterior
Exterior Feature Patio, Deck(s)
Parking Features Attached
Utilities Available Electricity Available
Waterfront Description River
View Y/N No
Street Surface Paved
Building
Lot Description Wooded
Story 1
Sewer Septic System
Water Well
Architectural Style Ranch
Structure Type Brick,Vinyl Siding
New Construction No
Schools
School District Portland
Others
Tax ID 3414001000004022
Acceptable Financing Cash, FHA, VA Loan, Conventional
Listing Terms Cash, FHA, VA Loan, Conventional
Read Less Info
Want to know what your home might be worth? Contact us for a FREE valuation!

Our team is ready to help you sell your home for the highest possible price ASAP
Get More Information





