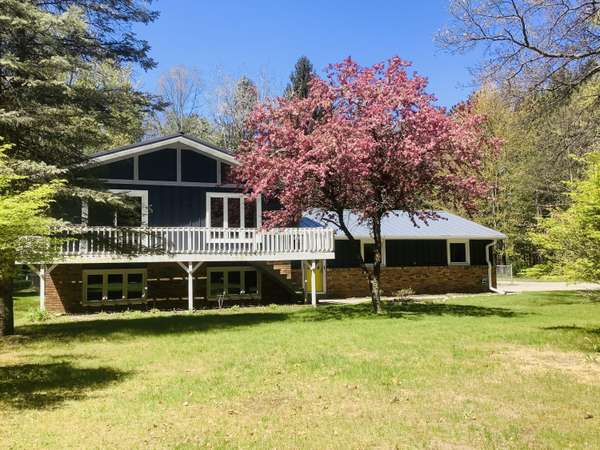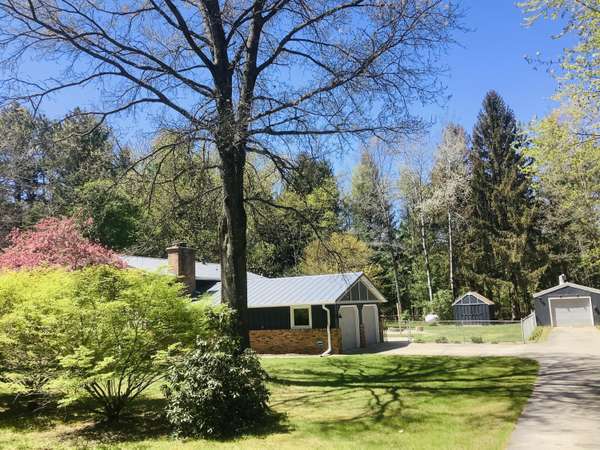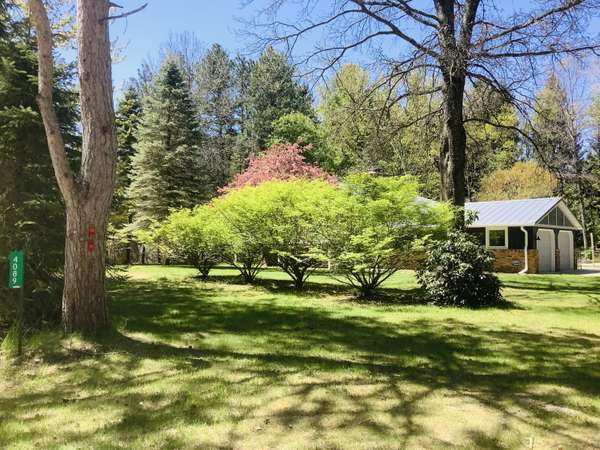For more information regarding the value of a property, please contact us for a free consultation.
Key Details
Sold Price $277,500
Property Type Single Family Home
Sub Type Single Family Residence
Listing Status Sold
Purchase Type For Sale
Square Footage 1,920 sqft
Price per Sqft $144
Municipality Dalton Twp
MLS Listing ID 21017403
Sold Date 06/21/21
Style Bi-Level
Bedrooms 3
Full Baths 2
Originating Board Michigan Regional Information Center (MichRIC)
Year Built 1976
Annual Tax Amount $2,932
Tax Year 2020
Lot Size 0.800 Acres
Acres 0.8
Lot Dimensions 150 x 233
Property Description
4089 Staple Road has an extensive list of upgrades. One big investment is the New Anderson Renewal 800 series windows and sliding glass door. This beautiful Bi-Level 3 Bedrooms and 1 flex space/craft room could be an extra non conforming bedroom & 2 full bathrooms. The Kitchen has 2 pantries -1 has built in lighting. The lower level bedroom has been made into an ''En Suite'' You will have a 2 car attached garage with 1 large outbuilding that you could use for a work shop or extra storage. Additional Shed in the back yard stays with the home. Enjoy dinner on the Front Deck or on the backyard Patio in the fenced in yard. Spend evenings enjoying the Fire pit with seating and sandbox for the kids. (Fire wood stays with the home) All Appliances stay with the home. Immediate Possession
Location
State MI
County Muskegon
Area Muskegon County - M
Direction Pillon Rd to Bard to Staple or Russell Rd to Bard to Staple
Rooms
Basement Walk Out, Full
Interior
Interior Features LP Tank Rented, Kitchen Island, Eat-in Kitchen
Heating Propane, Forced Air
Cooling Central Air
Fireplaces Number 2
Fireplaces Type Wood Burning, Family
Fireplace true
Window Features Replacement
Appliance Dryer, Washer, Cook Top, Dishwasher, Microwave, Oven, Refrigerator
Exterior
Parking Features Attached, Paved
Garage Spaces 2.0
Utilities Available Electricity Connected, Telephone Line, Cable Connected, Natural Gas Connected
View Y/N No
Roof Type Metal
Street Surface Unimproved
Garage Yes
Building
Lot Description Wooded
Story 2
Sewer Septic System
Water Well
Architectural Style Bi-Level
New Construction No
Schools
School District Reeths-Puffer
Others
Tax ID 07-022-400-0008-00
Acceptable Financing Cash, FHA, VA Loan, Rural Development, MSHDA, Conventional
Listing Terms Cash, FHA, VA Loan, Rural Development, MSHDA, Conventional
Read Less Info
Want to know what your home might be worth? Contact us for a FREE valuation!

Our team is ready to help you sell your home for the highest possible price ASAP




