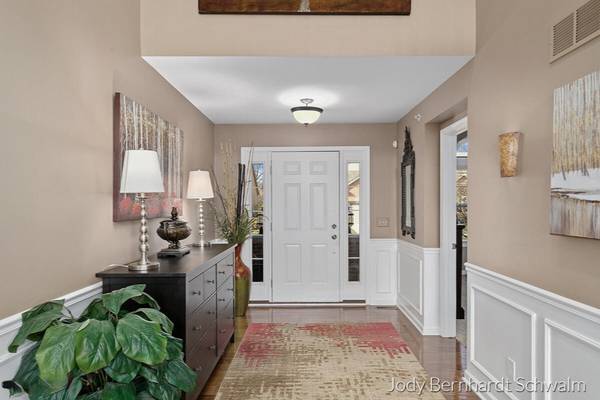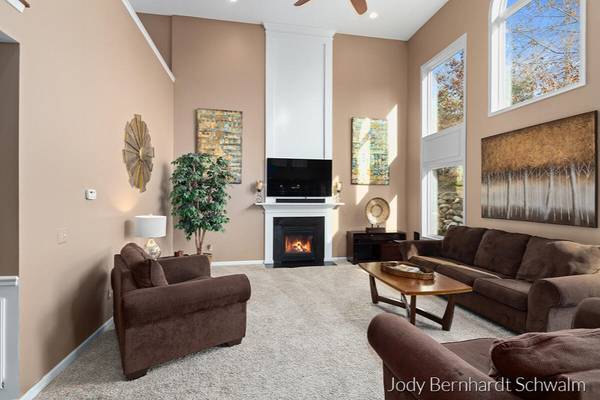For more information regarding the value of a property, please contact us for a free consultation.
Key Details
Sold Price $397,000
Property Type Single Family Home
Sub Type Single Family Residence
Listing Status Sold
Purchase Type For Sale
Square Footage 3,213 sqft
Price per Sqft $123
Municipality Livingston Twp
MLS Listing ID 21004790
Sold Date 04/19/21
Style Cape Cod
Bedrooms 3
Full Baths 3
Half Baths 1
HOA Fees $35/mo
HOA Y/N true
Originating Board Michigan Regional Information Center (MichRIC)
Year Built 2012
Annual Tax Amount $7,256
Tax Year 2019
Lot Size 4,792 Sqft
Acres 0.11
Lot Dimensions 52x94x52x92
Property Description
PRICED BELOW APPRAISED VALUE! You'll love this low-maintenance, meticulously maintained home offering main floor laundry, and owner's suite with granite double sink and tiled shower on a quiet culdesac, just a mile from downtown Brighton. Enter into a beautiful foyer and great room boasting 18 ft ceilings, gas fireplace, and expansive windows allowing an abundance of natural light. Enjoy an open floor plan, spacious granite countertop kitchen, stainless steel appliances, walk-in pantry, 3 Bedrooms, 3.5 Baths, a loft area for office space, and a bonus room currently used as a comfortable 4th bedroom. The completely finished lower level features a living room, full bath, game/rec area, and bonus room, plumbed and wired for a kitchenette. and an interior fire suppression system. Spring Hill is a private community offering full-service lawn care. Owner is a licensed Real Estate Agent. Spring Hill is a private community offering full-service lawn care. Owner is a licensed Real Estate Agent.
Location
State MI
County Livingston
Area Outside Michric Area - Z
Direction Turn North on Flint from Grand River. Flint to Spring Mountain
Rooms
Basement Daylight, Full
Interior
Interior Features Garage Door Opener, Gas/Wood Stove, Water Softener/Owned, Wood Floor
Heating Forced Air, Natural Gas
Cooling Central Air
Fireplaces Number 1
Fireplaces Type Gas Log, Living
Fireplace true
Appliance Dryer, Washer, Disposal, Dishwasher, Microwave, Oven, Range, Refrigerator
Exterior
Parking Features Attached
Garage Spaces 2.0
Utilities Available Electricity Connected, Natural Gas Connected, Cable Connected, Telephone Line, Public Water, Public Sewer
View Y/N No
Garage Yes
Building
Lot Description Cul-De-Sac
Story 2
Sewer Public Sewer
Water Public
Architectural Style Cape Cod
New Construction No
Schools
School District Brighton
Others
HOA Fee Include Snow Removal, Lawn/Yard Care
Tax ID 471830406021
Acceptable Financing Cash, FHA, VA Loan, Conventional
Listing Terms Cash, FHA, VA Loan, Conventional
Read Less Info
Want to know what your home might be worth? Contact us for a FREE valuation!

Our team is ready to help you sell your home for the highest possible price ASAP
Get More Information





