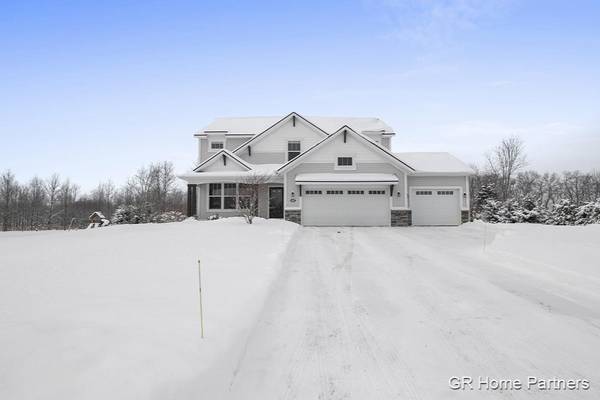For more information regarding the value of a property, please contact us for a free consultation.
Key Details
Sold Price $524,900
Property Type Single Family Home
Sub Type Single Family Residence
Listing Status Sold
Purchase Type For Sale
Square Footage 3,490 sqft
Price per Sqft $150
Municipality Cannon Twp
MLS Listing ID 21003818
Sold Date 04/07/21
Style Traditional
Bedrooms 5
Full Baths 3
Half Baths 1
Originating Board Michigan Regional Information Center (MichRIC)
Year Built 2015
Annual Tax Amount $6,566
Tax Year 2020
Lot Size 0.740 Acres
Acres 0.74
Lot Dimensions 123 x 225 x 163 x 225
Property Description
Welcome to the highly desireable Settlers Grove! This beautifully maintained 5 bedroom, 3 1/2 bath home sits on an amazing lot with an enclosed garden, large patio including a one year old Bullfrog hot tub, professional landscape with underground sprinkling, generator, and private fire pit. The main level boasts an open floor plan with large windows, engineered wood floors, living room, main sitting room, dining room, large island, walk-in pantry, two sided fireplace with blower, and granite countertops. Upstairs has four bedrooms with individual walk-in closets, two full baths, and laundry room. The master bathroom has a large tiled shower, granite countertops and and extra nook for storage. This large master bedroom has beautiful views to the backyard sunsets and a large walk-in closet. Downstairs you enter a fully finished basement with a large open family room, the 5th bedroom, a full bathroom, and extra bonus room with water hookup. Come see this beautiful home today! Downstairs you enter a fully finished basement with a large open family room, the 5th bedroom, a full bathroom, and extra bonus room with water hookup. Come see this beautiful home today!
Location
State MI
County Kent
Area Grand Rapids - G
Direction West of Pettis to Settlers Grove, Between 5 Mile and Knapp
Rooms
Basement Daylight
Interior
Interior Features Humidifier, Kitchen Island, Eat-in Kitchen, Pantry
Heating Forced Air, Natural Gas
Cooling SEER 13 or Greater, Central Air
Fireplaces Number 2
Fireplaces Type Gas Log, Family, Den/Study
Fireplace true
Appliance Dishwasher, Microwave, Range, Refrigerator, Trash Compactor
Exterior
Parking Features Attached, Paved
Garage Spaces 3.0
Utilities Available Telephone Line, Cable Connected, Natural Gas Connected
View Y/N No
Street Surface Paved
Garage Yes
Building
Story 2
Sewer Septic System
Water Well
Architectural Style Traditional
New Construction No
Schools
School District Rockford
Others
Tax ID 411131226038
Acceptable Financing Cash, Conventional
Listing Terms Cash, Conventional
Read Less Info
Want to know what your home might be worth? Contact us for a FREE valuation!

Our team is ready to help you sell your home for the highest possible price ASAP




