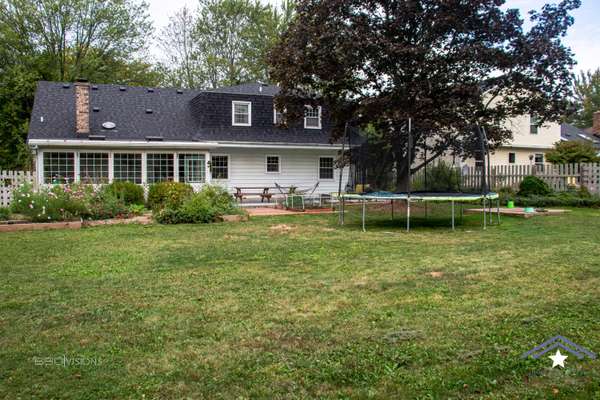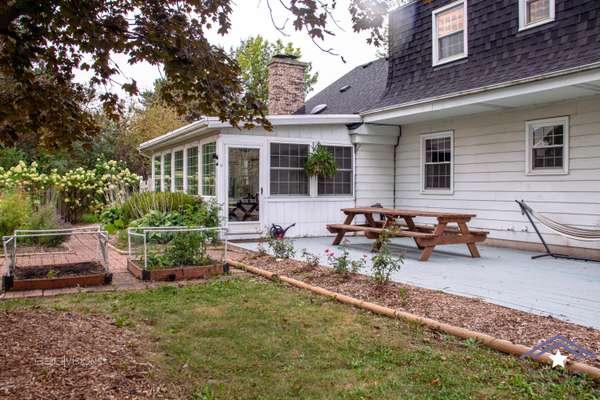For more information regarding the value of a property, please contact us for a free consultation.
Key Details
Sold Price $325,000
Property Type Single Family Home
Sub Type Single Family Residence
Listing Status Sold
Purchase Type For Sale
Square Footage 2,976 sqft
Price per Sqft $109
Municipality City of Kentwood
Subdivision Princeton Estates
MLS Listing ID 21107342
Sold Date 10/28/21
Style Traditional
Bedrooms 4
Full Baths 2
Half Baths 1
Originating Board Michigan Regional Information Center (MichRIC)
Year Built 1974
Annual Tax Amount $3,072
Tax Year 2021
Lot Size 0.382 Acres
Acres 0.38
Lot Dimensions 99 x 168
Property Description
Your chance to own a beautiful corner lot in the coveted Princeton Estates. As you enter, you'll find floor to ceiling windows bringing in the sunshine to your spacious living room with built-in shelves and open to a formal dining room. The bright kitchen offers newly painted cabinets and additional dining space. Cozy up to the fieldstone gas fireplace in your family room and stay toasty during our cold Michigan winters. An added delight is the newly remodeled 4-season room overlooking your gorgeous gardens and deck. Laundry and half bath complete the main level. Upstairs you'll find 4 large bedrooms including primary bed and bath, along with an additional full bath. Roof new in 2016. CALLING FOR HIGHEST & BEST BY SATURDAY 9/25 AT 3PM. THANK YOU!!
Location
State MI
County Kent
Area Grand Rapids - G
Direction Between 52d and 60th Streets SE off Kalamazoo, then take Pembroke to Waterbury to Lockmere.
Rooms
Basement Full
Interior
Interior Features Ceiling Fans, Garage Door Opener, Eat-in Kitchen
Heating Forced Air, Natural Gas
Cooling Central Air
Fireplaces Number 1
Fireplaces Type Gas Log, Family
Fireplace true
Window Features Skylight(s)
Appliance Dryer, Washer, Disposal, Dishwasher, Microwave, Range, Refrigerator
Exterior
Parking Features Attached, Paved
Garage Spaces 2.0
Utilities Available Electricity Connected, Natural Gas Connected, Cable Connected, Public Water, Public Sewer
View Y/N No
Roof Type Shingle
Street Surface Paved
Garage Yes
Building
Lot Description Sidewalk, Corner Lot
Story 2
Sewer Public Sewer
Water Public
Architectural Style Traditional
New Construction No
Schools
School District Kentwood
Others
Tax ID 41-18-33-130-005
Acceptable Financing Cash, VA Loan, Conventional
Listing Terms Cash, VA Loan, Conventional
Read Less Info
Want to know what your home might be worth? Contact us for a FREE valuation!

Our team is ready to help you sell your home for the highest possible price ASAP




