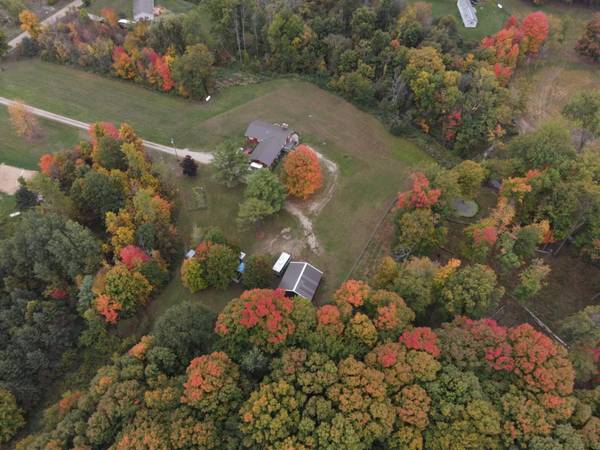For more information regarding the value of a property, please contact us for a free consultation.
Key Details
Sold Price $299,000
Property Type Single Family Home
Sub Type Single Family Residence
Listing Status Sold
Purchase Type For Sale
Square Footage 2,784 sqft
Price per Sqft $107
Municipality Casnovia Twp
MLS Listing ID 21105337
Sold Date 12/13/21
Style Ranch
Bedrooms 4
Full Baths 2
Originating Board Michigan Regional Information Center (MichRIC)
Year Built 1978
Annual Tax Amount $3,393
Tax Year 2021
Lot Size 4.100 Acres
Acres 4.1
Lot Dimensions Irregular
Property Description
Looking for peace and seclusion with a view? Look no further, this 2,734 sq.ft. 4 bedroom, 2 bath with 2 huge living rooms and a walk out basement is ready for all of your family needs. The home has lots of new features including a newer steel roof, as of 2018; a new furnace, hot water heater and carpet. New as of 2020; reverse osmosis water softener system, purified water drinking system, well pump and bladder tank. The home is equipped with two gorgeous fireplace's perfect for those cold Michigan months. 32 x 31 pole barn is perfect for storing all of your tools and toys. The 4 acres of property includes a nice size hay field that could easily be converted to a pasture, another crop or just a nice large yard. Home is conveniently located between Muskegon and Grand Rapids.
Location
State MI
County Muskegon
Area Muskegon County - M
Direction West on apple from roundabout, Right on Shaw, third house on left
Rooms
Basement Walk Out, Partial
Interior
Interior Features Ceiling Fans, Humidifier, Laminate Floor, LP Tank Rented, Water Softener/Owned, Eat-in Kitchen, Pantry
Heating Propane, Forced Air, Wood
Cooling Central Air
Fireplaces Number 2
Fireplaces Type Wood Burning, Living, Family
Fireplace true
Appliance Dryer, Washer, Dishwasher, Microwave, Oven, Refrigerator
Exterior
Exterior Feature Balcony, Porch(es), Patio, Deck(s)
Parking Features Driveway, Gravel
View Y/N No
Street Surface Unimproved
Garage No
Building
Lot Description Rolling Hills
Story 1
Sewer Septic System
Water Well
Architectural Style Ranch
Structure Type Wood Siding
New Construction No
Schools
School District Kent City
Others
Tax ID 13-020-400-0009-00
Acceptable Financing Cash, FHA, Conventional
Listing Terms Cash, FHA, Conventional
Read Less Info
Want to know what your home might be worth? Contact us for a FREE valuation!

Our team is ready to help you sell your home for the highest possible price ASAP




