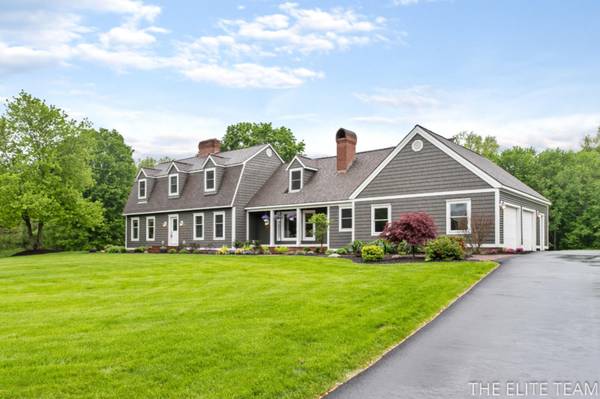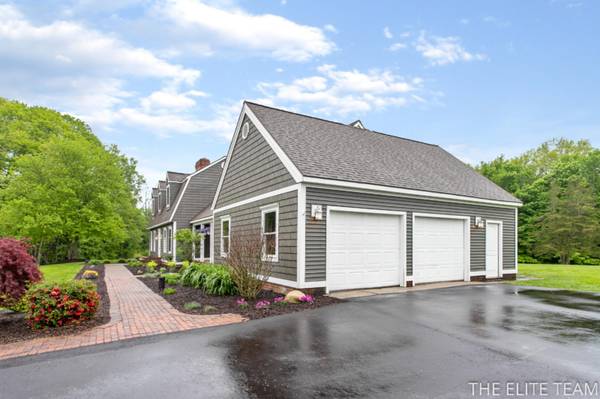For more information regarding the value of a property, please contact us for a free consultation.
Key Details
Sold Price $555,000
Property Type Single Family Home
Sub Type Single Family Residence
Listing Status Sold
Purchase Type For Sale
Square Footage 3,582 sqft
Price per Sqft $154
Municipality Caledonia Twp
MLS Listing ID 19023190
Sold Date 07/29/19
Style Traditional
Bedrooms 4
Full Baths 3
Half Baths 2
HOA Fees $100/ann
HOA Y/N true
Originating Board Michigan Regional Information Center (MichRIC)
Year Built 1986
Annual Tax Amount $6,823
Tax Year 2018
Lot Size 10.020 Acres
Acres 10.02
Lot Dimensions 325x716x896x1183
Property Description
6/15/2019 OPEN HOUSE CANCELED. This beautiful country estate in the sought after Caledonia School District is one of a kind and will not disappoint!
In the custom kitchen, you'll find a sub-zero refrigerator & separate 2 drawer freezer, Viking Stove and two Viking ovens along with a large island.
Some other unique features to the property are two stair cases leading to the second floor, custom built library, four masonry fireplaces (including one in the master suite), and large barn with loft.
A country estate on 10 acres with room to roam and is perfect for horses, bow hunting and walking trails.
The home has been meticulously maintained and updated. Some of the updates include a new driveway in May 2019, furnace and A/C in 2018, roof November 2012, and windows and siding in 2016
Location
State MI
County Kent
Area Grand Rapids - G
Direction M6 East toward Lansing to exit 15 for M37 toward Grand Rapids/Hastings. Turn right onto M37 S, turn left onto 100th st SE, turn left onto Ravine Ridge DR SE
Rooms
Other Rooms Barn(s)
Basement Other, Full
Interior
Interior Features Kitchen Island
Heating Forced Air, Natural Gas
Cooling Central Air
Fireplaces Number 4
Fireplaces Type Wood Burning, Primary Bedroom, Kitchen, Family
Fireplace true
Appliance Dryer, Washer, Built in Oven, Dishwasher, Microwave, Refrigerator
Exterior
Parking Features Attached
Garage Spaces 2.0
View Y/N No
Roof Type Composition
Garage Yes
Building
Story 2
Sewer Septic System
Water Well
Architectural Style Traditional
New Construction No
Schools
School District Caledonia
Others
Tax ID 412328200007
Acceptable Financing Cash, FHA, MSHDA, Conventional
Listing Terms Cash, FHA, MSHDA, Conventional
Read Less Info
Want to know what your home might be worth? Contact us for a FREE valuation!

Our team is ready to help you sell your home for the highest possible price ASAP
Get More Information





